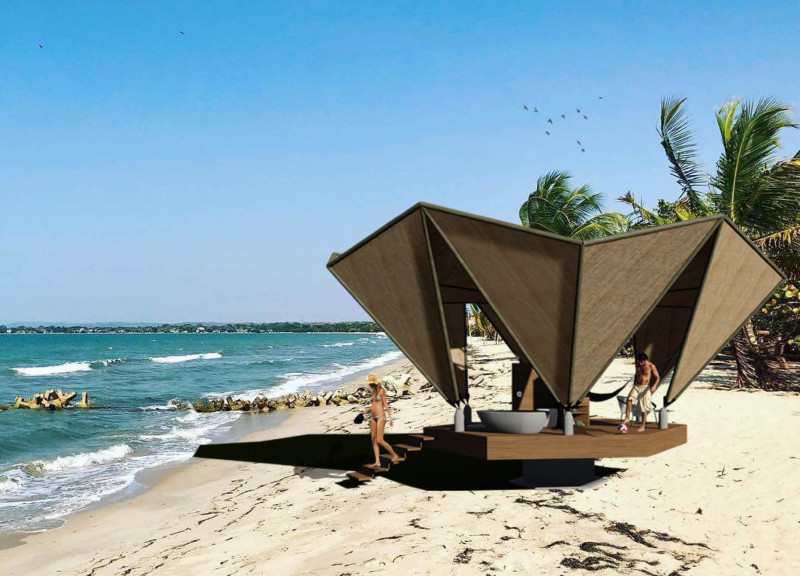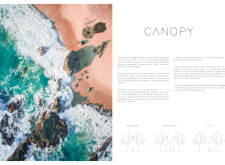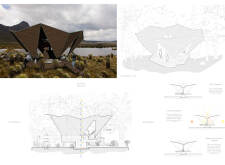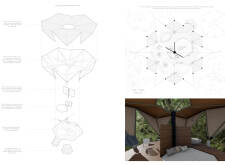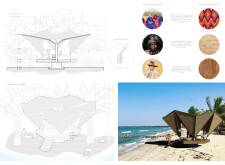5 key facts about this project
The primary function of the CANOPY is to provide a flexible living space that accommodates both communal and private activities. The internal layout supports multi-use areas, allowing for gatherings and personal retreats within a cohesive design. The structure’s innovative roof design is not merely a protective layer; it functions as an active participant in the environmental interaction, echoing the form and function of natural canopies found in forested areas.
Unique Design Approaches
One of the defining features of the CANOPY project is its approach to materiality. The structure incorporates locally sourced materials, which not only reduce environmental impact but also enhance cultural relevance. The use of wood, natural fiber textiles, glass, and concrete creates a tactile and visual dialogue with the environment, reinforcing the architectural concept of belonging and permanence in the landscape.
The geometric forms utilized in the structure—primarily organic, flowing shapes—distinguish it from traditional architectural styles. The patterns mimic the interlacing branches of trees, promoting a sense of connectivity to nature. Additionally, the design incorporates raised platforms that respond to the particular challenges posed by the regional climate, such as flooding. This strategic elevation facilitates water management while providing a unique vantage point for residents.
Architectural Details and Functional Aspects
The project includes a range of architectural details that enhance its overall functionality and user experience. Spatial arrangements prioritize natural light, utilizing expansive glass panels that blur the line between indoor and outdoor environments. This not only allows daylight to permeate but also encourages engagement with the surrounding landscape.
Furthermore, the structure's design addresses thermal comfort through thoughtful integration of overhangs and shading devices, optimizing energy efficiency while maintaining pleasant indoor conditions. The open floor plan circulates air effectively, contributing to a healthier living environment.
For those interested in a comprehensive understanding of the CANOPY project, examining the architectural plans, sections, and designs will offer deeper insights into the structural and aesthetic choices that define this initiative. Exploring these architectural ideas reveals the underlying principles that influence the project's development.


