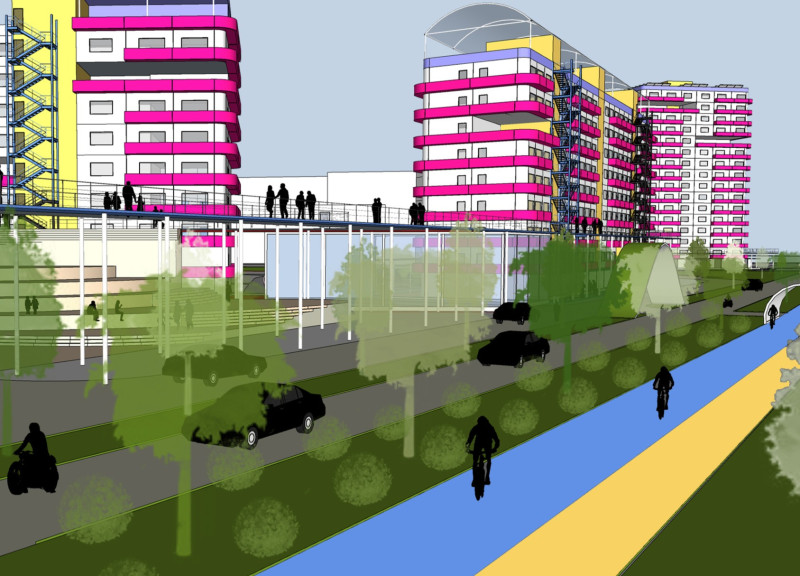5 key facts about this project
The overarching concept of the project revolves around the idea of connectivity, both within the building itself and with its surrounding environment. This is accomplished through an open floor plan that encourages interaction among occupants. The design incorporates a variety of spaces, including communal areas, private offices, and flexible workspaces that adapt to changing needs. Each area is purposefully arranged to foster collaboration and creativity, reflecting a modern understanding of how architecture can influence social dynamics.
Material selection plays a vital role in the identity of this structure. The use of sustainably sourced timber not only contributes to the building's environmental footprint but also brings warmth and texture to the interiors. The façade showcases a combination of glass and steel elements, allowing for natural light to permeate the space while providing a contemporary aesthetic that resonates with the surrounding urban fabric. This combination of materials establishes a dialogue between the interior environment and the external setting, facilitating a strong relationship between the building and its context.
A significant aspect of the design is its responsiveness to the local climate. Strategic overhangs and shading devices have been incorporated to minimize heat gain while maximizing daylight. This not only enhances the energy efficiency of the building but also creates a comfortable indoor environment for its occupants. Moreover, green roofs and living walls are integrated into the design, promoting biodiversity and improving air quality. These features highlight a conscious effort towards ecological responsibility, ensuring that the architecture operates harmoniously within its ecological context.
The project also reflects cultural elements pertinent to its location. Artwork from local artists is featured within the internal spaces, and the design incorporates elements that are emblematic of the community's heritage. This fosters a sense of belonging and pride among users, reinforcing the connection between the building and its surroundings.
Unique design approaches are evident in the way the structure is envisioned. The conceptual layout prioritizes user experience, offering distinct pathways that guide occupants through the various facets of the building. By employing biophilic design principles, such as views of nature from every interior space and the use of natural materials, the architecture aims to enrich the well-being of its users. This reflective approach underscores a growing trend in contemporary architecture that values emotional and psychological impacts alongside functional considerations.
Additionally, the architectural plans showcase a careful consideration of accessibility. Thoughtful circulation routes ensure that all areas of the building are accessible to individuals of varying mobility levels. Storage solutions are integrated and strategically placed, maximizing both utility and aesthetic appeal. Architectural sections reveal the building's heights and volumes, illustrating how layered spaces contribute to the overall experience.
As the architecture of this project unfolds, it encapsulates a holistic vision that prioritizes sustainability, community engagement, and user well-being. By fostering connections, both socially and environmentally, the design stands as a noteworthy example of how architecture can serve broader purposes beyond mere shelter. Interested readers are encouraged to explore the architectural plans, architectural sections, and architectural designs to gain deeper insights into the intricate details and intentions behind this thoughtful project.


 Swarada Dilipraj Poyarekar
Swarada Dilipraj Poyarekar 























