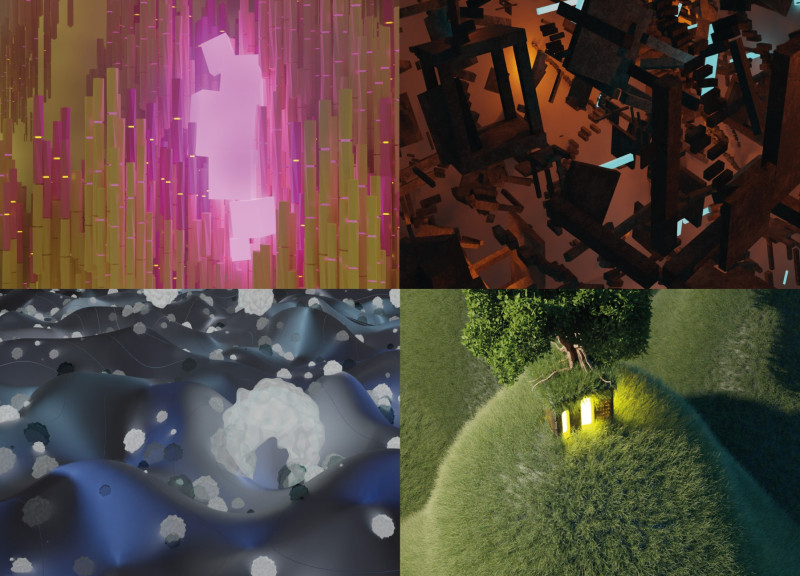5 key facts about this project
The project functions as a multifaceted space that encourages exploration and engagement. It combines traditional architectural principles with innovative digital solutions, allowing users to navigate their surroundings in a personal and meaningful manner. The architecture responds to the emotional states of its users, featuring components that are adaptable to different feelings and activities. This thoughtful approach underscores the importance of human experience in the design process, steering away from purely aesthetic considerations toward a more holistic understanding of space.
The design employs a variety of geometric forms, primarily utilizing cubes that symbolize both individual identities and their connections within a broader network. These elements form a structural framework that supports a range of activities and interactions. The interplay of organic shapes with the rigorous grid system serves to soften the environment while promoting both freedom and focus. Lush green spaces are interspersed throughout the architectural layout, which fosters a sense of connection to nature and invites users to engage with the environment at a sensory level.
A significant aspect of this project is the notion of personal and collective exploration. The system includes user-driven customization options, allowing individuals to influence the spaces based on their emotional needs. This dynamic adaptability is achieved through AI-assisted technologies that read user behaviors and modify the environment accordingly. Such interactivity highlights a shift in architecture toward a more responsive and user-centric approach, reinforcing the relationship between physical space and emotional well-being.
The architectural design also integrates thematic explorations, such as emotion, fear, freedom, and nature. These themes are woven into the architectural narrative, enhancing the multi-dimensional experience of users as they move through different environments. By addressing the psychological aspects of space, the architecture cultivates an atmosphere that enhances creativity, introspection, and social interaction—critical elements for fostering a productive and healthy human experience.
Moreover, the use of materials, though primarily conceptual in the digital realm, symbolizes the project's intentions to bridge physical and virtual realities. This duality in materiality emphasizes simplicity and function, reflecting a contemporary ethos that values both form and usability. Elements that evoke emotional responses—such as vibrant textures or muted tones—contribute to the overall ambiance, allowing for varied experiences tailored to individual needs.
Unique to this architectural project is the seamless incorporation of contemporary technology within an emotionally driven design framework. This synergy exemplifies a new direction in architecture, where environments are not only designed for physical comfort but also for emotional enrichment. The interplay between the geometric rigor of the design and the organic influences creates a setting that is at once structured and liberating, inviting users to explore both themselves and their surroundings.
As you delve deeper into the project presentation, you will find further insights into various elements such as architectural plans, architectural sections, and architectural designs that illustrate the nuances of this innovative approach. Engaging with these materials will provide a richer understanding of the architectural ideas and intentions that underpin this distinctive project, revealing the thoughtful considerations that shape its essence. Explore these details to appreciate the full scope of this architectural endeavor.


























