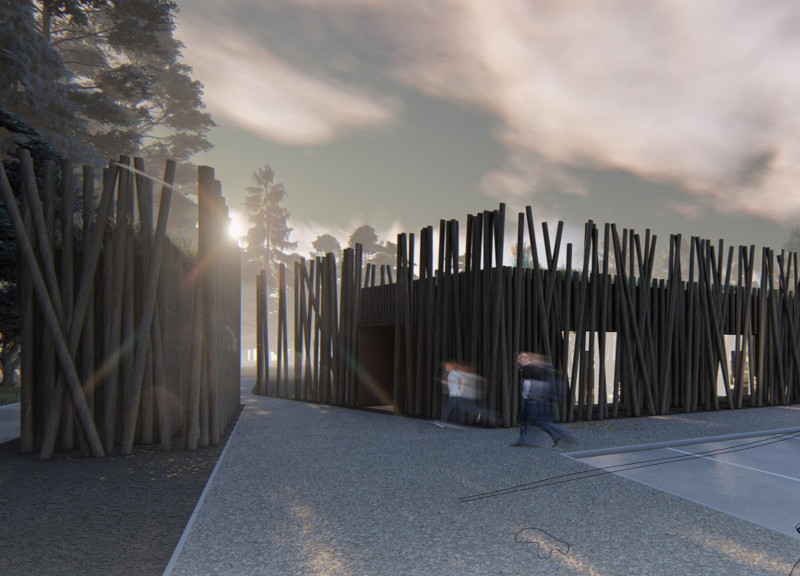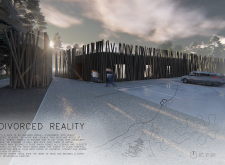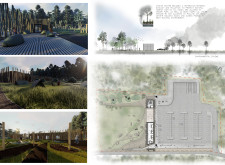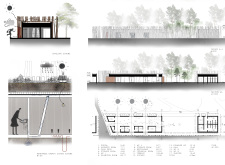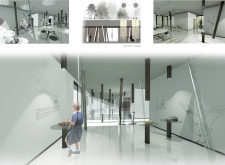5 key facts about this project
The architectural project "Divorced Reality" serves as a visitor center located in Kemeri Park, Latvia. This design emphasizes engagement with the unique ecology and cultural narratives surrounding bog environments. It represents a bridge between the myths associated with bogs and the ecological significance they hold. The facility aims to transform visitor perceptions, promoting a positive relationship between people and these often-misunderstood natural landscapes.
The core function of the project is to facilitate education and interaction. It houses exhibition spaces, multipurpose rooms for community activities, and areas for dining and relaxation. The layout of the visitor center has been thoughtfully arranged to provide a flow that allows for both educational pursuits and recreational engagement with the natural surroundings. The design emphasizes accessibility, encouraging visitors to explore both the building and the adjacent ecosystem.
Unique Design Approaches
One of the standout features of "Divorced Reality" is its dual focus on cultural and environmental education. The architectural design incorporates storytelling elements, turning myths about bogs into engaging exhibits, allowing visitors to navigate and understand these narratives in a meaningful way. The use of wood as a primary material reflects the surrounding forest, while large glass panels create transparency, allowing the natural landscape to influence the indoor environment. This approach enhances the visitor experience by providing visual continuity with the exterior.
The design further incorporates sustainability as a fundamental aspect of its architectural strategy. Passive solar design principles, green roofing, and rainwater collection systems have been integrated to minimize the environmental footprint of the structure. Furthermore, the emphasis on native plant landscaping not only reduces maintenance needs but also supports local biodiversity.
Functional and Aesthetic Components
The visitor center is organized into distinct areas, including exhibition galleries, classrooms, and recreational spaces. The exhibition spaces are designed to showcase the ecological importance of bogs while encouraging visitor interaction through tactile exhibits and multimedia presentations. The multipurpose rooms are adaptable, intended for workshops, seminars, and community events, fostering a communal atmosphere.
Outdoor platforms encourage visitors to interact with the landscape actively. Designed as extensions of the building, these spaces invite exploration and contemplation in the natural surroundings. The architectural design employs careful manipulation of light and space to create inviting environments both inside and out, enhancing the overall experience for visitors.
For further insights into the architectural strategies employed in this project, including architectural plans and sections, interested readers are encouraged to explore the detailed presentation of "Divorced Reality." This exploration will provide a deeper understanding of the architectural ideas and design details that define this innovative project.


