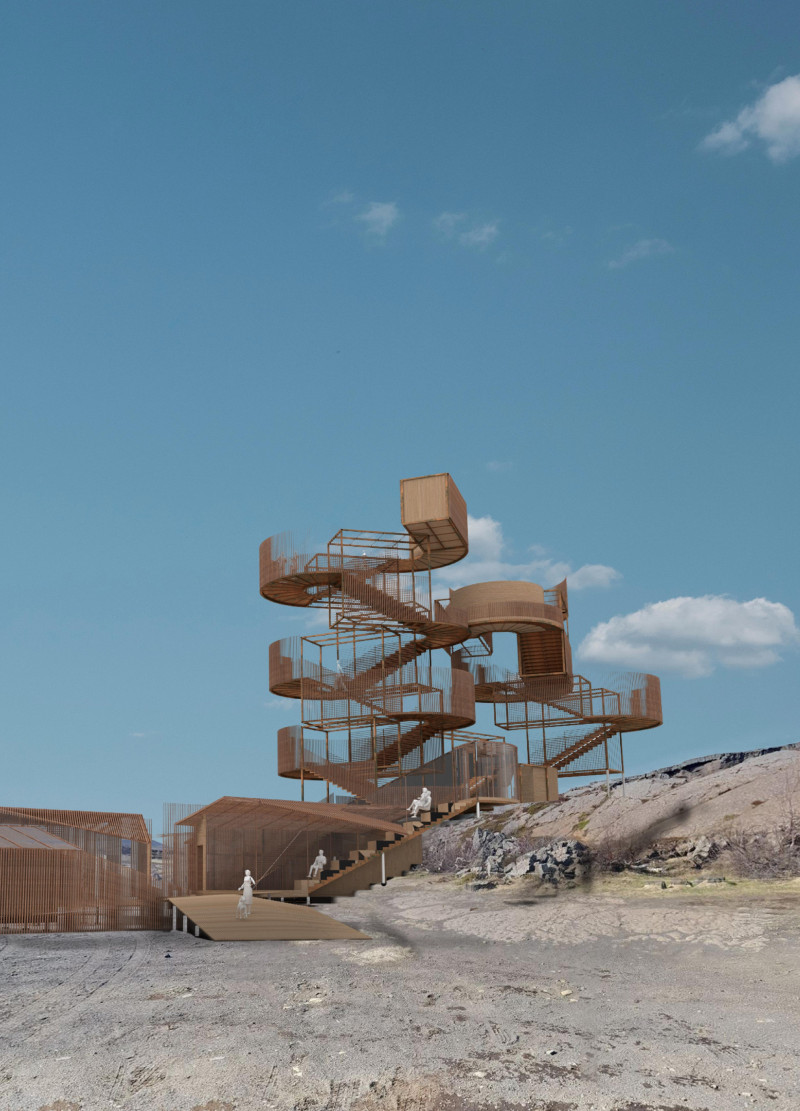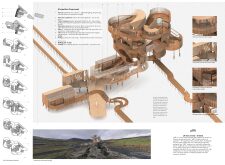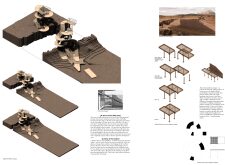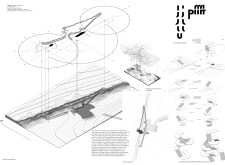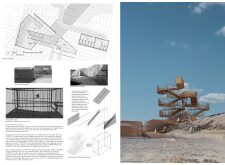5 key facts about this project
Functionally, "pfft" serves as a multifaceted space designed for both community interaction and individual reflection. The layout encompasses various zones, including observation platforms that provide panoramic views of the landscape, working areas equipped for collaboration, and access pathways that facilitate movement throughout the site. These key components are strategically arranged to enhance user experiences, fostering both social interaction and solitude.
The architectural elements of the project are characterized by their organic forms, which reflect the contours of the natural terrain. The undulating shapes create a sense of flow, prompting visitors to engage with the environment. This dynamic approach invites exploration, encouraging users to discover different perspectives of the landscape as they move through the space. Additionally, the use of verticality within the design generates a layering effect that enhances the spatial experience, leading to an intriguing interplay between the interior and exterior environments.
In terms of materiality, "pfft" prominently features wood, COR-TEN steel, and glass, each carefully selected to contribute to the overall aesthetic and functional goals of the project. The warmth of wood complements the natural surroundings, creating a sense of comfort. COR-TEN steel is employed for its durability and weather resistance, as well as its ability to develop a unique patina over time, which integrates seamlessly with the landscape. Glass plays a crucial role by maximizing transparency and natural light, providing unobstructed views and fostering a connection with the outdoors.
The unique design approaches within "pfft" set it apart from typical architectural projects. The pathways, for example, are not linear; they twist and turn, adding an element of surprise and encouraging users to wander and explore. This design choice enhances the relationship between the users and the landscape, making the act of movement a part of the architectural experience. Furthermore, the project incorporates modular elements that allow for adaptability, ensuring that the design can evolve to meet future needs or changing environmental conditions.
The attention to detail in "pfft" is evident throughout the project. The careful consideration of how each space interacts with the surrounding environment speaks to a deep understanding of the site and its characteristics. By prioritizing sustainability and user experience, the design offers a model for contemporary architecture that does not merely occupy the land but rather enhances its value.
To gain further insights into the architectural plans, architectural sections, and architectural ideas of the "pfft" project, readers are encouraged to explore the project presentation. This exploration will provide a deeper understanding of the design intentions and outcomes, inviting a closer look at how "pfft" integrates and responds to its environment while fostering meaningful connections between architecture and nature.


