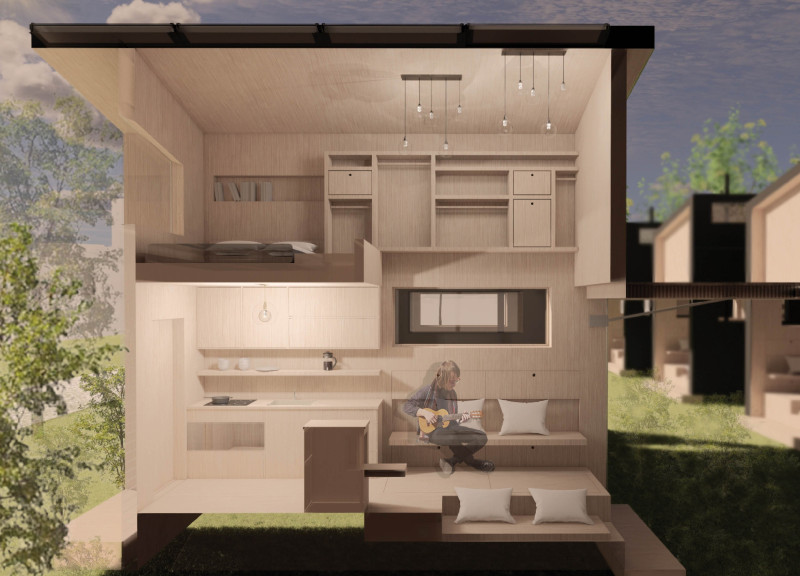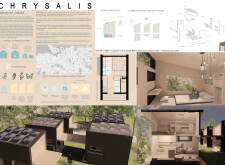5 key facts about this project
At its core, CHRYSALIS represents a transformative living experience. The design concept draws inspiration from the lifecycle of a butterfly, symbolizing change and hope. It provides a pathway for residents that acknowledges their unique circumstances and supports their ultimate goal of stability and independence. This metaphor not only shapes the physical design but also underscores the emotional and psychological journey that residents undertake. The architecture seeks to instill a sense of purpose and dignity, recognizing the importance of a nurturing environment that facilitates recovery and reintegration into the community.
The functional aspect of the project is centered around modular living units that can be easily constructed, adapted, and relocated if necessary. Each unit is designed with efficiency in mind, providing essential living spaces that include a sleeping area, a kitchenette, a bathroom, and a small living area. The emphasis on modularity allows for scalability, accommodating varying population sizes and preferences. This flexibility is critical in a landscape where needs can change rapidly.
A defining characteristic of the CHRYSALIS project is its approach to communal living. Shared spaces are integrated into the design, encouraging social interaction and building connections among residents. Such spaces may include communal kitchens, gathering areas, and outdoor patios, facilitating a sense of community and reducing the isolation that many individuals face during their transition. By incorporating these shared areas, the architecture fosters an environment where residents can form friendships and support networks, enhancing their overall well-being and sense of belonging.
Sustainability plays a vital role in the architectural strategy of the CHRYSALIS project. The selection of materials prioritizes eco-friendliness and energy efficiency. Local timber is used for its aesthetic appeal and minimal environmental impact, while high-performance insulation ensures comfort and energy conservation. The integration of solar panels highlights the commitment to renewable energy, not only reducing operating costs but also promoting ecological responsibility. Furthermore, the use of low-VOC paints and recycled materials work together to create a healthier indoor environment, emphasizing wellness.
Natural light is a crucial element in the design, as the expansive windows invite sunlight into the living spaces. This feature not only creates a more inviting atmosphere but also connects residents with the outdoors, fostering a sense of tranquility and openness. The thoughtful arrangement of these windows strategically frames views of the surrounding landscape, encouraging a connection with nature that can be particularly therapeutic for individuals navigating difficult transitions.
Throughout the design process, attention to detail has resulted in an architecture that is both functional and uplifting. The careful integration of biophilic design principles enhances the project's overall ambiance, reflecting a priority for mental well-being and emotional health. The layout promotes movement and flow, allowing residents to navigate their space easily while adapting to their changing needs over time.
By recognizing the complexities of homelessness and designing with empathy and innovation, the CHRYSALIS project stands as a significant contribution to the discourse on supportive housing solutions. It challenges traditional notions of temporary living arrangements by creating a meaningful, vernacular space that prioritizes human dignity and personal growth.
To gain deeper insights into the architectural plans, sections, designs, and ideas that shape this unique project, readers are encouraged to explore the project presentation. The details within highlight the careful consideration and thoughtful execution that characterize the CHRYSALIS initiative, demonstrating its potential as a model for future housing solutions aimed at addressing homelessness.























