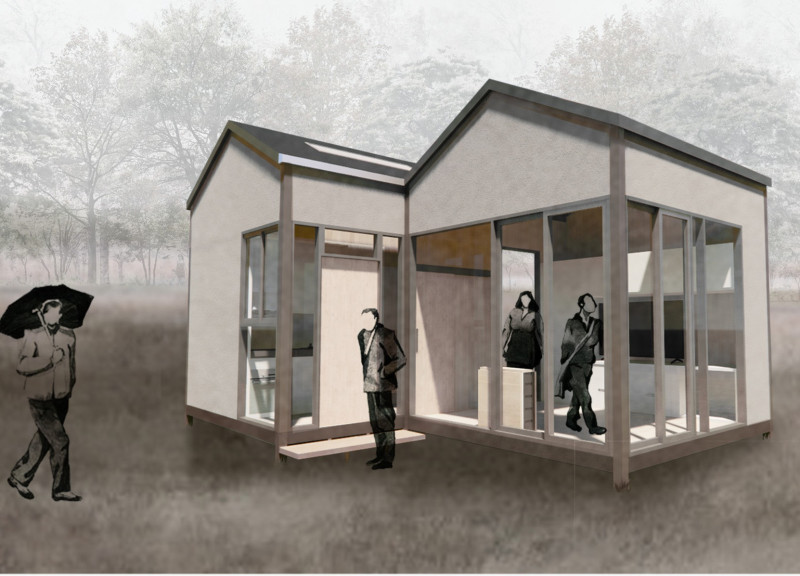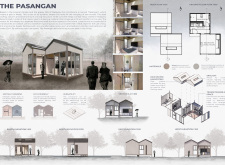5 key facts about this project
The Pasangan represents a transformative approach to small-scale housing, focusing on the needs of modern occupants who seek minimalistic yet adaptable living solutions. The layout integrates essential components such as a kitchen, bathroom, and multifunctional living area. This thoughtful spatial arrangement allows residents to reconfigure their spaces according to changing needs, promoting a dynamic lifestyle within a compact environment.
Flexible Design Philosophy
A key aspect of The Pasangan is its design philosophy centered around flexibility and adaptability. The interior layout features movable partitions that enable users to customize the space based on their specific requirements. This versatility sets it apart from conventional housing models, where spaces often remain static and predefined. The emphasis on transformability not only enhances usability but also contributes to optimizing the small footprint of the micro home.
Sustainable Material Selection
The architectural design incorporates a careful selection of materials, prioritizing sustainability and environmental considerations. Wood serves as a primary material for interior finishes, creating a warm atmosphere while aligning with ecological practices. Concrete provides robustness to the foundation, ensuring durability in the face of frequent rainfall common in Malaysia. Meanwhile, steel is utilized in structural components, offering contemporary aesthetics and reinforcing the overall stability of the building. These material choices reflect a commitment to creating a resilient and environmentally responsible living space.
The Pasangan also integrates eco-friendly features, such as rainwater harvesting systems that allow for the reuse of water, enhancing resource efficiency. Additionally, the strategic placement of windows and skylights maximizes natural light, reducing reliance on artificial lighting and contributing to energy savings.
The exploration of The Pasangan reveals its architectural plans, sections, and design details. For those interested in more specific aspects of this project, examining the architectural sections can provide insights into spatial dynamics, while reviewing architectural plans offers a deeper understanding of layout and functionality. The architectural design promotes a new perspective on micro living, emphasizing the potential of compact spaces to provide a fulfilling dwelling experience.
To gain further insights into the project and its innovative approach to micro housing, explore the detailed architectural designs and related elements as presented. This will enhance understanding of the multifaceted nature of The Pasangan and its implications within the realm of modern architecture.























