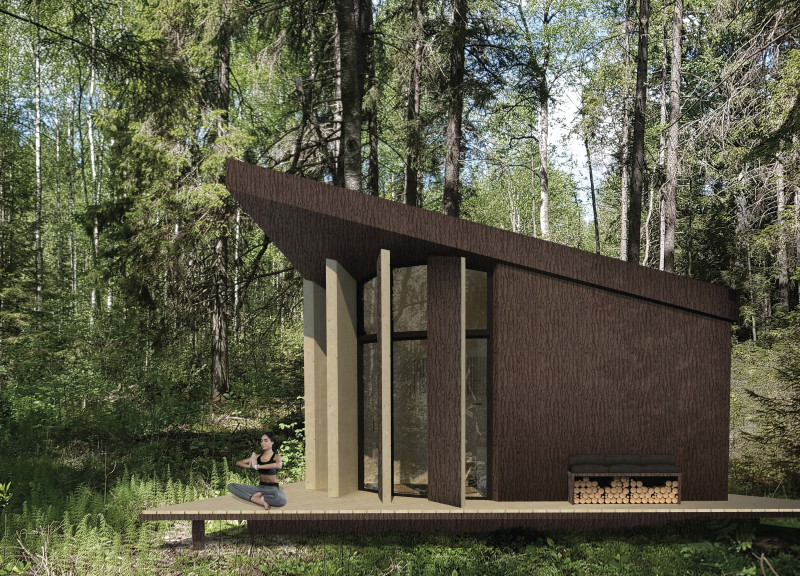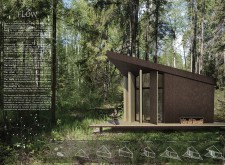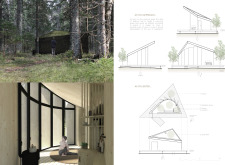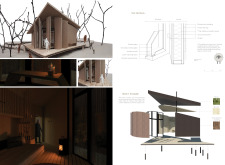5 key facts about this project
At its core, "Flow" represents a retreat from the fast pace of modern life, allowing individuals to engage deeply with mindfulness practices. This emphasis on meditation informs the entire architectural layout, as well as the choice of materials and the interaction between indoor and outdoor spaces. Each aspect of the design works harmoniously to cultivate a sense of calm and grounding.
Functionally, the cabin incorporates designated areas for various activities, including meditation spaces, a kitchenette for simple meal preparation, and a compact bathroom equipped with a foldable door to cater to diverse accessibility needs. This intentional organization creates a welcoming environment that accommodates both communal gatherings and solitary reflection. The balance between private and open spaces enhances occupant experiences, providing flexibility for differing uses.
One of the standout aspects of this design is its integration with the surrounding landscape. The cabin’s orientation is carefully considered to maximize natural light and thermal efficiency throughout the year. By utilizing large windows, occupants can enjoy uninterrupted views of the forest, fostering a deeper connection with the natural world. This interaction is further enhanced by a spacious terrace that allows for direct outdoor access, enabling users to immerse themselves in the tranquility of the location.
A distinctive feature of "Flow" is its commitment to sustainable building practices. The project employs locally sourced wood, reinforcing an ecological sensibility that resonates with the principles of nature conservation. The exterior cladding, crafted from dark bark wood, helps the cabin blend into its environment, while the interior utilizes warm spruce wood to create a cozy and inviting atmosphere. Additionally, the inclusion of thermal insulation promotes energy efficiency, aligning the project with modern sustainable construction methods.
The design embraces a unique sensory approach, where each element promotes an engaged interaction between the architecture and its occupants. This includes carefully designed sound insulation to minimize disruptions, facilitating a peaceful setting ideal for meditation. The adaptability of the space, with movable partitions and versatile furniture arrangements, encourages individuals to customize their environment according to their preferences and practices.
Through these innovative design elements, "Flow" transcends typical cabin architecture, becoming a space that nurtures well-being and introspection. The thoughtful blend of aesthetic form and functional necessity reflects a deep understanding of the users' needs. The project’s architectural ideas pave the way for new interpretations of quiet retreats in the landscape, showcasing how design can enhance personal growth and connectivity to nature.
For those interested in exploring the project's detailed nuances, including architectural plans, sections, and the overarching design ideas, a deeper review of the project presentation is encouraged. Engaging with these components will provide further insight into how "Flow" manages to deliver a specialized experience that resonates deeply with its users.


























