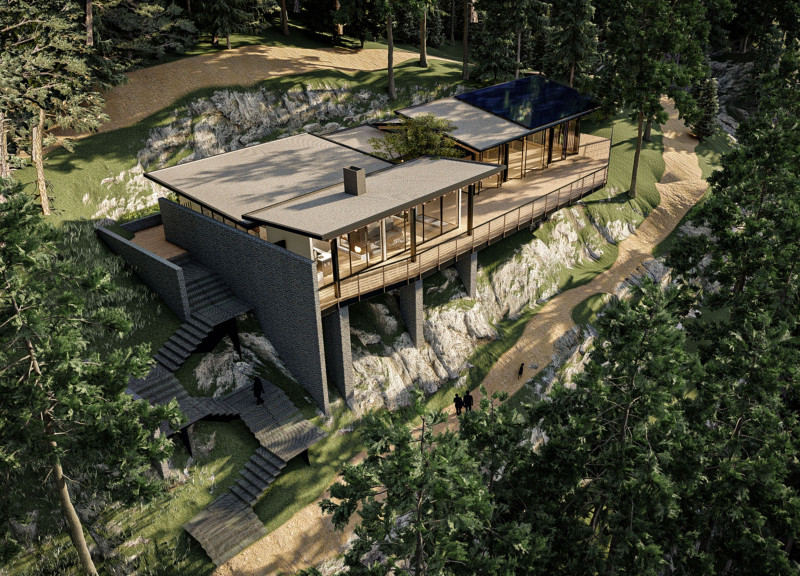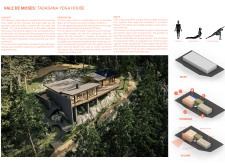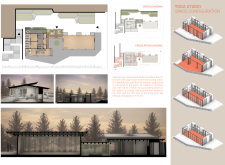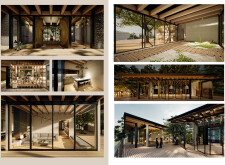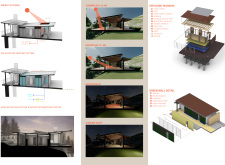5 key facts about this project
The Tadasana Yoga House is an architectural project situated in Vale de Moses, designed to serve as a retreat focused on yoga and wellness practices. This structure aims to create a harmonious environment that reflects the principles of yoga, emphasizing stability, tranquility, and connection with nature. The design incorporates functional spaces dedicated to yoga classes, communal activities, and individual reflection, all while engaging with the surrounding landscape.
The main elements of the project include a spacious yoga studio, a lounge area, shower facilities, and circulation paths linking these functional zones. The yoga studio is characterized by its open layout, allowing for flexibility in class arrangements. Large glass facades facilitate natural light while offering views of the zen garden, reinforcing the connection between the interior space and the natural surroundings. The lounge area provides a communal space for practitioners to relax and socialize, promoting community engagement post-practice. Well-designed storage solutions are seamlessly integrated into the spaces to ensure that the environment remains uncluttered and conducive to a calm atmosphere.
A unique aspect of the Tadasana Yoga House is its architectural massing, which mirrors yoga poses, resulting in thoughtful spatial arrangements that promote interaction and fluid movement. The building’s orientation takes advantage of passive solar design strategies, minimizing energy consumption while maximizing comfort. The materials selected for the project, including locally sourced timber, stone, and glass, support sustainability goals and maintain the integrity of the regional context.
The integration of a green roof system is notable for its role in thermal regulation and rainwater management, aligning with contemporary sustainable design practices. This addition not only enhances the ecological performance of the building but also contributes to the overall aesthetic by blending the structure into the greenery of its setting.
In terms of architectural design approaches, the project emphasizes a strong connection to the landscape. The zen garden, positioned centrally, serves as both a meditative space and a visual anchor for the building, encouraging users to engage with nature. Pathways connecting the various spaces highlight the seamless transition between indoor and outdoor environments, reinforcing the project’s intention to foster mindfulness.
Readers are encouraged to explore the architectural plans, architectural sections, and architectural designs of the Tadasana Yoga House for a comprehensive understanding of this project. Delving into the specific architectural ideas will provide further insights into the design processes and methodologies that shape this unique retreat.


