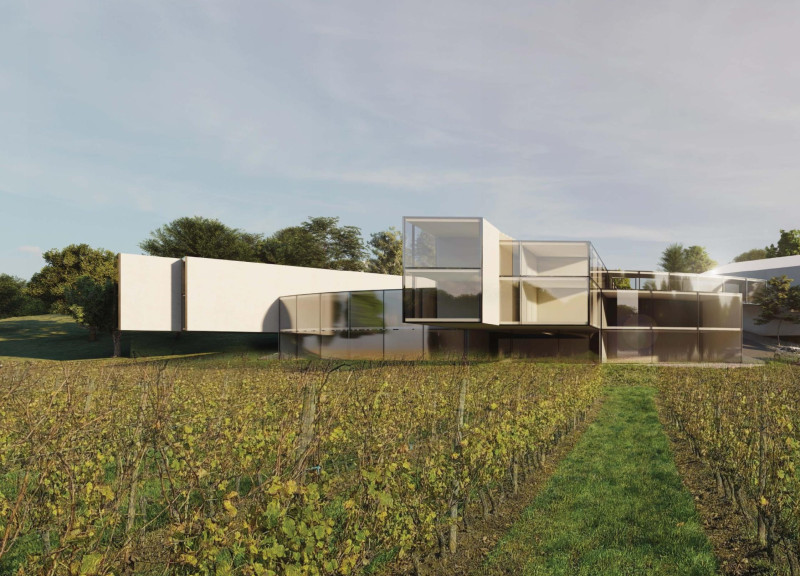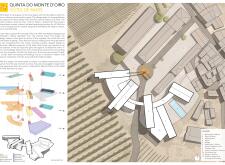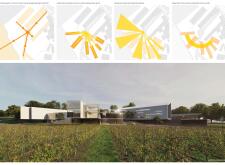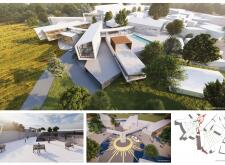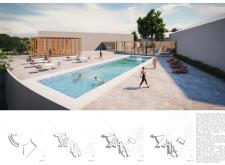5 key facts about this project
The design employs an array of materials including concrete, glass, wood, and metal, chosen not only for their aesthetic contributions but also for their durability and sustainability. Each material serves a distinct purpose in the overall composition, providing structural integrity as well as climatic responsiveness. The use of glass enhances natural light penetration, thereby reducing the reliance on artificial lighting, while the wooden elements introduce warmth to the interior spaces.
The architectural approach is underscored by inclusivity and adaptability, ensuring that the project can accommodate diverse user needs. This includes flexible spaces that can be reconfigured for various purposes, promoting multifunctionality within the layout. The landscape design integrates natural features, enhancing the ecological footprint and providing outdoor areas for recreation and relaxation.
Incorporating passive design strategies is a focal point of the project. The orientation of the building maximizes solar gain in cooler months while minimizing heat absorption in warmer months. This approach not only contributes to energy efficiency but also reinforces the connection between occupants and their environment.
The project's distinctiveness lies in its commitment to sustainability and community engagement. The design respects the existing urban fabric while promoting social interaction through shared spaces such as gardens, play areas, and communal lounges. This attention to creating a vibrant community atmosphere differentiates the project from conventional developments, which often prioritize individual units over collective spaces.
The architectural plans reveal a well-thought-out layout, with each segment clearly defined to articulate its function while maintaining continuity throughout. The incorporation of vertical greenery and natural treatments offers an inviting facade that further enhances the user experience. Architectural sections detail the thoughtful integration of each component, illustrating how the design addresses practical needs and elevates environmental consciousness.
This architectural project serves as a model for future developments, illustrating the effectiveness of blending innovative designs with sustainable practices. For those interested in exploring the finer aspects of this project, such as architectural plans, sections, designs, and ideas, a deeper investigation of the project presentation is highly recommended. The intricate details and functional strategies employed in this project are worthy of consideration for both architects and developers alike.


