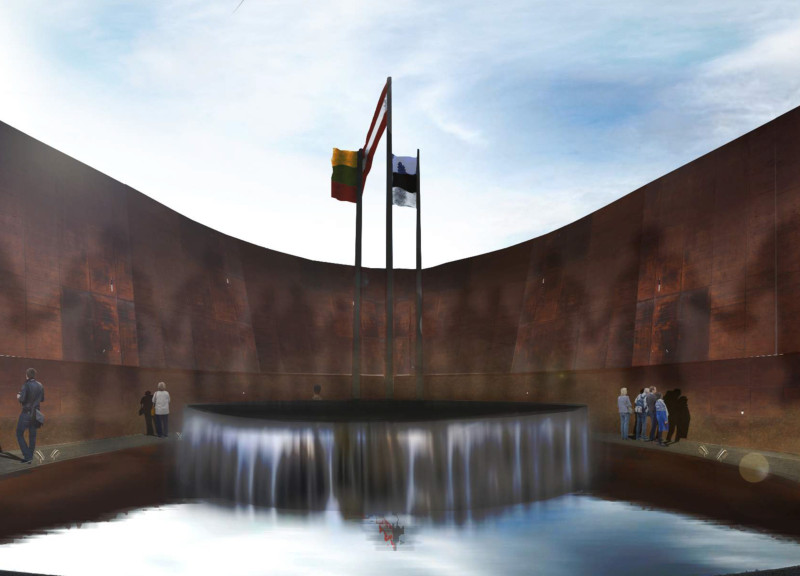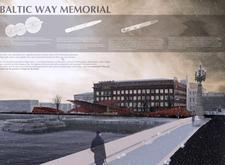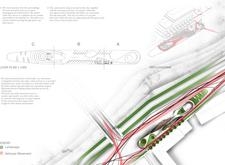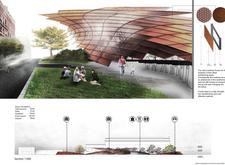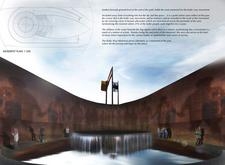5 key facts about this project
At its core, the project represents a multifaceted approach to modern living. It encompasses residential spaces that prioritize comfort and utility while encouraging social interaction among residents. The layout is meticulously organized, with an emphasis on maximizing natural light and promoting cross-ventilation, thereby reducing reliance on mechanical heating and cooling systems. This strategy not only enhances the overall living experience but also contributes to energy efficiency and sustainability—essential aspects of contemporary architecture.
The facade of the building is crafted from a combination of materials that speak to both durability and aesthetic integrity. The use of locally sourced brick seamlessly integrates the structure into its environment, while large expanses of glass introduce transparency, allowing the building to interact dynamically with its surroundings. The careful juxtaposition of solid and void creates a rhythm that is visually engaging, making the project both inviting and reflective of the urban context it inhabits.
A prominent feature of the design is the incorporation of green spaces, which serve as vital components for enhancing the community’s quality of life. Rooftop gardens and communal outdoor areas are designed to foster an organic connection between inhabitants and nature, promoting well-being and relaxation amid the urban hustle. These spaces, intentionally designed, provide opportunities for residents to engage with one another, enhancing the social fabric of the building.
One of the unique design approaches featured in the project is the emphasis on adaptability. The interiors are designed with flexibility in mind, allowing spaces to evolve according to the changing needs of the occupants. Movable partitions and multifunctional furniture encourage creativity in how each space is utilized, appealing to a diverse demographic of residents. This adaptability not only makes the living spaces more functional but also reduces the need for extensive renovations in the future, aligning with sustainable practices in architecture.
The project also reflects a nuanced understanding of the accessibility needs of its users. Thoughtful considerations are made to ensure that all communal areas, residential units, and amenities are accessible to individuals of varying mobility. By integrating ramps, wide doorways, and tactile surfaces, the design fosters an inclusive environment, demonstrating a commitment to social responsibility.
The relationship between the interior and exterior spaces is another key aspect of this architectural endeavor. Large windows and open balconies blur the boundaries, inviting the outside in and vice versa. This connection with the outdoors is further emphasized by the strategic placement of greenery throughout, which not only enhances the aesthetic quality of the environment but also contributes to improved air quality and biodiversity.
As the architectural narrative unfolds, it becomes clear that this project stands out due to its thoughtful synthesis of contemporary design principles with a deep respect for place. The conscious choices made regarding materials and spatial organization not only bring functionality to life but also create a cohesive sense of identity that resonates with the community. The inclusive and adaptable nature of the spaces ensures that they will cater to future generations, highlighting the longevity and relevance of the design.
For those interested in delving deeper into the intricacies of this architectural project, it is advisable to explore the accompanying architectural plans, sections, and designs. These elements provide invaluable insights into the complete vision and rationale behind this thoughtfully crafted space, offering a more comprehensive understanding of its architectural ideas and intended impact.


