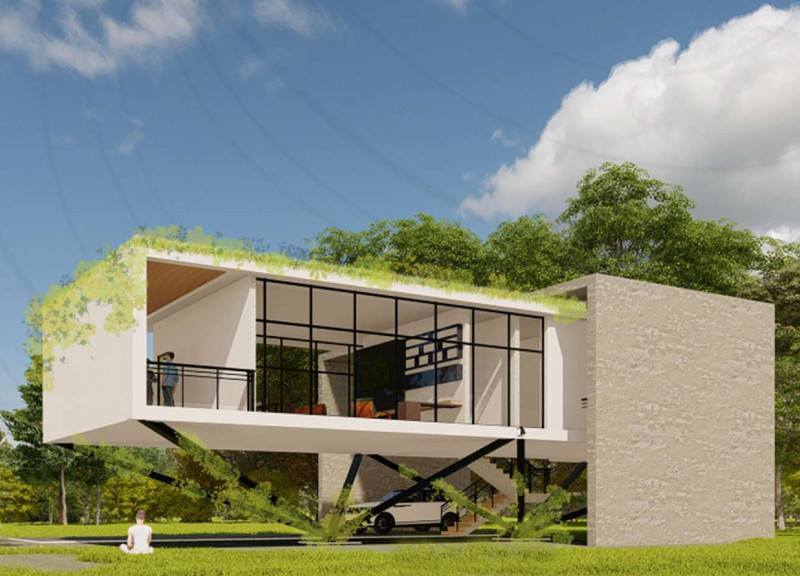5 key facts about this project
At its core, the project represents a dialogue between the built environment and the natural landscape. The architecture is shaped to enhance the user experience, with spaces that encourage interaction and promote well-being. Natural light floods the interior, emphasizing the connection between outside and inside, and the layout is designed to facilitate movement and foster social engagement. By featuring open-plan areas alongside more intimate spaces, the design caters to a variety of activities, from collaborative work to solitary reflection.
One of the significant aspects of this project is its unique approach to materiality. Thoughtfully chosen materials, such as reinforced concrete, low-emissivity glass, sustainably sourced timber, and locally sourced limestone, not only contribute to the building's durability but also create a warm and inviting atmosphere. The combination of these elements produces a façade that is visually dynamic, with transparency and solidity working in harmony to define the architectural language of the project. This careful selection of materials reflects a broader commitment to sustainability, targeting energy efficiency and environmental impact both during construction and throughout the building’s lifecycle.
Particular attention has been paid to the functionality of spaces within the project. The internal layout is intuitively organized, allowing for seamless navigation from one area to another. Features such as communal areas, breakout spaces, and conference rooms have been designed with flexibility in mind, accommodating a range of activities and fostering creativity. This adaptability is essential in meeting the diverse needs of users, ensuring that the architecture remains responsive to changing demands over time.
Unique design approaches have been employed to enhance the building's relationship with its environment. The integration of green roofs and rainwater harvesting systems exemplifies a commitment to ecological design, reducing the building’s footprint and promoting biodiversity. Moreover, the landscaping is thoughtfully executed, using indigenous plants to strengthen the connection to the local context while also creating inviting outdoor spaces for users.
The architectural design also places importance on accessibility and inclusivity, ensuring that the project can be comfortably used by individuals of all abilities. Wide pathways, appropriate signage, and accessible entrances ensure that all users can navigate the building without barriers, reinforcing the idea that architecture should serve everyone within the community.
This project stands as a testament to the power of thoughtful architectural design in creating spaces that not only meet functional requirements but also inspire and uplift their users. By prioritizing sustainability, materiality, and user experience, the design reflects a progressive approach to architecture that resonates deeply within its context. For those intrigued by the specifics of this project, including architectural plans, sections, and various architectural ideas, exploring the detailed presentation will offer a deeper insight into the intentions behind its design.























