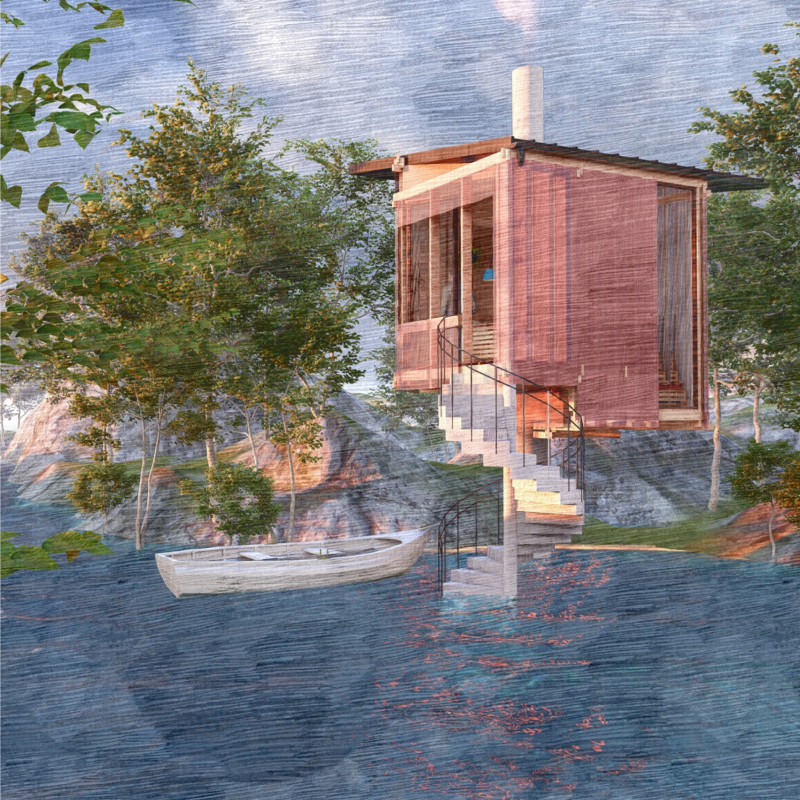5 key facts about this project
Upon examining the plan, one can appreciate how the layout is meticulously organized to promote a sense of community while ensuring individual privacy. The incorporation of shared spaces, such as gardens and outdoor terraces, fosters collaboration and interaction among residents, which is particularly relevant in today’s architectural discourse that emphasizes community building and social engagement. The design embraces an open-plan approach, allowing natural light to flood interiors and connecting occupants to the outdoors, thus enhancing their quality of life.
The architectural details reflect a commitment to sustainability and material innovation. The use of natural materials like wood and stone introduces a tactile quality that resonates with the environment. Large glass facades not only provide transparency but also create a visual continuity between indoor and outdoor spaces. The choice of materials is deliberate, where durability meets aesthetics, enhancing the overall sensory experience of the architecture. Each element appears to be carefully selected, not just for its beauty, but for its performance and contribution to energy efficiency, demonstrating a responsible approach to design in the current context of climate awareness.
One of the unique design approaches undertaken in this project is the emphasis on biophilic design principles, which connect occupants to nature. The integration of green roofs and vertical gardens not only mitigates the urban heat island effect but also enriches the urban ecosystem, promoting biodiversity. Additionally, this project prioritizes the use of passive design strategies, such as natural ventilation and sunlight optimization, reducing reliance on artificial heating and cooling systems while promoting occupant comfort.
The circulation within the building is designed with intent, ensuring that movement through the space feels intuitive. Hallways and common areas are designed to encourage interaction while also allowing for moments of solitude. The integration of artwork and communal installations within these spaces provides a cultural narrative that speaks to the local community, creating an ongoing dialogue between the architecture and its users.
Architecture as a discipline allows for the exploration of ideas and concepts that reflect the values of a society, and this project excels in that regard. It challenges traditional notions of space usage through adaptable layouts that can evolve based on the needs of its occupants. Additionally, the project embraces technology, with smart building systems that enhance efficiency and security, positioning it as a contemporary solution for modern urban living.
In summary, this architectural project is an embodiment of thoughtful design that reflects contemporary ideals and anticipates future needs. Its careful attention to materiality, environmental responsibility, and community engagement sets a standard in architectural design. For those interested in exploring the intricacies of this project further, examining the architectural plans, sections, and various design elements will provide deeper insights into the architectural ideas at play, enriching one’s understanding of this significant contribution to the urban landscape.


























