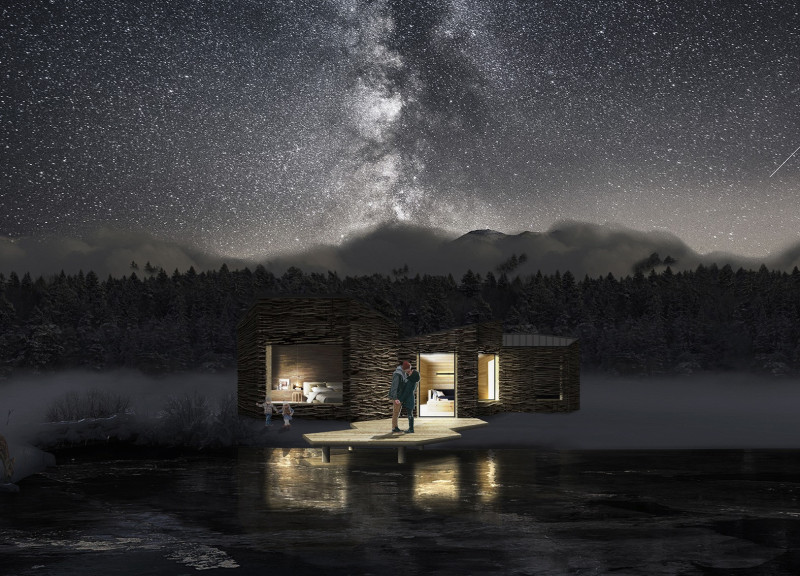5 key facts about this project
### Overview
The Blue Clay Country Spa Village is located in the Kurzenie region of Latvia, characterized by its lush landscapes and distinct ecological features. The project aims to foster human interaction with the environment while emphasizing sustainability and the use of local materials. The design incorporates a modular approach that is intended to blend with the natural surroundings, catering to visitors seeking a tranquil and wellness-oriented experience.
### Spatial Arrangement and User Interaction
The design employs a hexagonal arrangement of structures, allowing for adaptability depending on seasonal needs and user preferences. This modular configuration not only enhances spatial flexibility but also facilitates effective air circulation and natural light infiltration, contributing to overall comfort. The architectural elements draw from local cultural influences, incorporating contemporary aesthetics alongside traditional motifs, which is evident in the angular forms and material choices throughout the facility. Key areas include a spa module featuring saunas and natural hot tubs that provide a direct connection to the landscape, as well as a guest house designed to offer a residential feel while maintaining ties to the natural environment. communal gardens and flexible dining areas further encourage social interaction among visitors.
### Material Selection and Sustainability Measures
The project prioritizes sustainable materials that are locally sourced, with wood from native birch and pine serving as the primary structural material for its natural insulation properties. Photovoltaic panels are integrated to harness solar energy, promoting energy independence. The use of polyester panels in roofing and wall systems enhances thermal efficiency while ensuring a lightweight construction approach. Extensive glazing throughout the design maximizes views and extends the experience of the surrounding natural landscape. To further prioritize health and environmental concerns, finishes with low chemical treatments are selected.
Advanced technologies have been incorporated to bolster sustainability; rainwater harvesting systems are employed for bathroom and landscaping usage, and radiant heating systems ensure year-round comfort with minimal ecological impact. The hexagonal design enhances the ability to accommodate diverse group sizes and functions, exemplifying a space that is both practical and environmentally conscious.






















