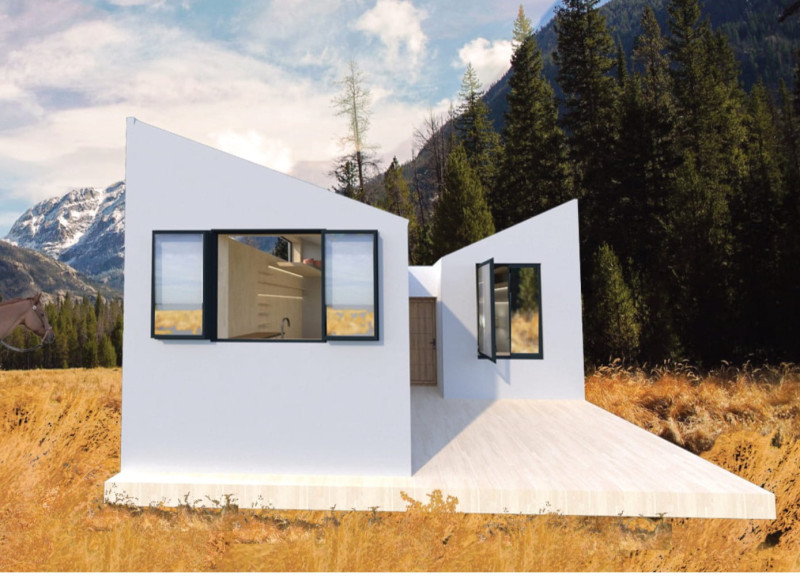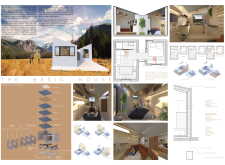5 key facts about this project
At the core of the Basic House is its thoughtful spatial organization that effectively separates public and private realms, creating a functional layout that enhances everyday living. The design incorporates a multi-functional living area that acts as the heart of the home, fostering social interaction and flexible use. Adjacent to this space is a practical kitchen, which emphasizes usability and promotes a seamless flow between the cooking and living zones. Bedrooms and bathrooms are strategically positioned to offer privacy, ensuring a tranquil retreat within the home, while still allowing for meaningful connections to communal spaces.
One of the distinctive aspects of the Basic House is its commitment to integrating natural light and airflow into the design. The placement of windows and skylights is deliberate, allowing the soft influx of daylight to reduce reliance on artificial lighting and contribute to energy efficiency. This careful consideration of natural elements reflects a growing trend in architecture that values environmental stewardship, encouraging a lifestyle that embraces sustainability.
Materiality plays a crucial role in the architectural expression of the Basic House. Cross-laminated timber serves as the primary structural element, highlighting both strength and a responsible approach to sourcing materials. This choice underscores a dedication to eco-friendliness while allowing for a warm, inviting aesthetic. The exterior façade is clad in lightweight concrete panels that provide durability and ease of assembly, demonstrating a practical approach to construction. By utilizing energy-efficient glass in the windows, the design minimizes thermal loss while maximizing views of the surrounding landscape.
The roof design is particularly noteworthy for its angular form that not only adds visual interest but also enhances functionality. The structure effectively channels rainwater, preventing pooling and ensuring longevity. Additionally, insulation and vapor barriers incorporated within the roofing system maintain comfortable indoor conditions year-round.
The project’s unique design approaches extend beyond aesthetics. The adaptive use of space allows for a versatile living environment that can accommodate various activities, encouraging a lifestyle that values both social interaction and personal retreat. Furthermore, the use of solar panels as part of the building strategy exemplifies a commitment to renewable energy, reinforcing the trend of sustainable architecture that seeks to minimize environmental impact.
What sets the Basic House apart is its ability to strike a balance between function and form, merging thoughtful design with practical considerations. The integration of nature into daily life is not merely an afterthought but a fundamental principle guiding each element of the project. The consideration of the landscape and its features not only enhances the overall user experience but also fosters a sense of belonging and connection to the environment.
For those interested in exploring the architectural details further, it is worthwhile to examine the architectural plans, sections, and designs that illustrate the project’s innovative ideas comprehensively. The Basic House exemplifies a modern perspective on architecture, where clarity and simplicity lead to spaces that resonate with both their inhabitants and their surroundings. Delve into the project presentation to uncover the meticulous thought processes and detailed design strategies that shape this inspiring architectural endeavor.























