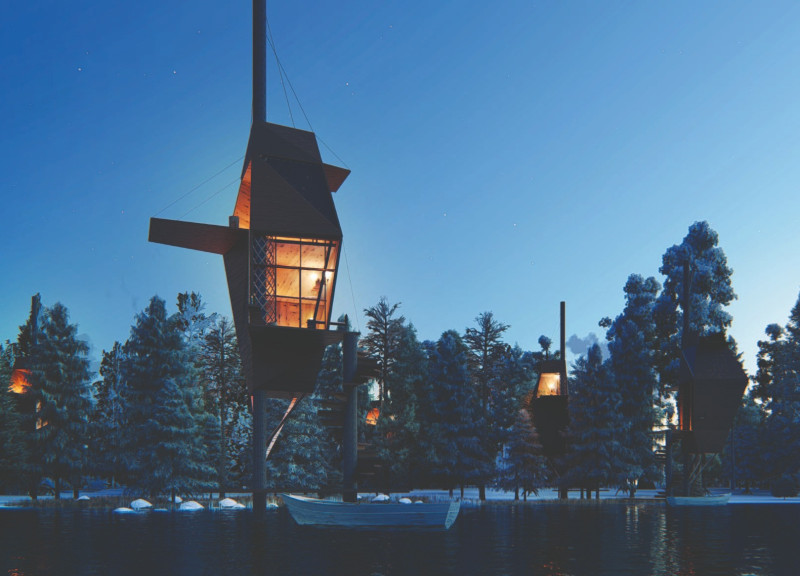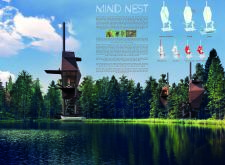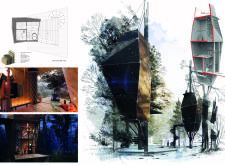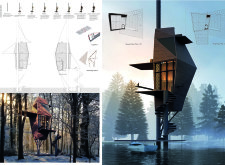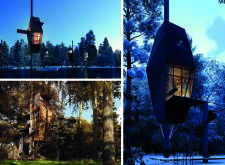5 key facts about this project
At the heart of the Mind Nest project is its unique spatial organization. The building features multiple levels that cater to a variety of functions, including areas for meditation, social interaction, and private living. The architectural design skillfully balances aesthetics and practicality, ensuring each space fulfills its intended role while contributing to an overall experience of tranquility. The layout encourages the flow of movement and interaction, enabling residents to explore the various zones while remaining grounded in their natural setting.
The architectural form of Mind Nest is distinctive in its multi-faceted design. Angular shapes combine to create a dynamic silhouette, which is both visually engaging and contextually appropriate. The strategic use of sloping roofs and cantilevered decks enhances the architectural language of the building while allowing for effective integration with the landscape. This approach does more than provide shelter; it invokes a sense of exploration and curiosity about the environment surrounding the project. As daylight shifts, the interplay of shadows on the building’s surfaces brings a living quality to its presence, reinforcing the relationship between the structure and its setting.
Materials used in the construction of Mind Nest reflect a commitment to sustainability and local sourcing. The primary structural element of the design is a wooden framework, which is not only renewable but also serves to enhance the warmth and comfort of the interior spaces. Accompanied by water-resistant coatings, natural insulation materials, and expansive glazing, the materials work together to create an energy-efficient building that stands the test of time. Large windows are particularly noteworthy; they invite natural light in and create a seamless transition between indoor spaces and the outdoor environment, effectively blurring the lines between the two.
One of the project’s defining features is its focus on sustainable systems. The Mind Nest leverages natural ventilation, eliminating the need for extensive mechanical cooling and heating. Thoughtfully placed openings promote airflow, enhancing comfort while also minimizing energy consumption. Rainwater collection systems ensure that water use is managed effectively, further supporting the project's ecological footprint. These sustainable design approaches position Mind Nest not just as a residence but as a model for future architectural practices that prioritize environmental stewardship.
The user experience inside Mind Nest is central to its design. Each area of the dwelling has been crafted to encourage a deep sense of connection with nature, whether it be through a peaceful meditation nook or a vibrant communal space for gatherings. The focus on sensory engagement allows residents to feel more attuned to their surroundings, fostering a lifestyle that embraces simplicity and mindfulness. This focus on quality of life is paramount in creating a welcoming home environment.
Through its careful consideration of forms, materials, and sustainability principles, the Mind Nest project encapsulates a compelling vision for modern living. The architecture does not merely serve functional needs; it challenges inhabitants to engage actively with their environment and promotes a deeper understanding of their relationship with nature. Those interested in learning more about the various architectural plans, sections, and design ideas that shaped this project should explore the full presentation for a comprehensive view of Mind Nest and its thoughtful components.


