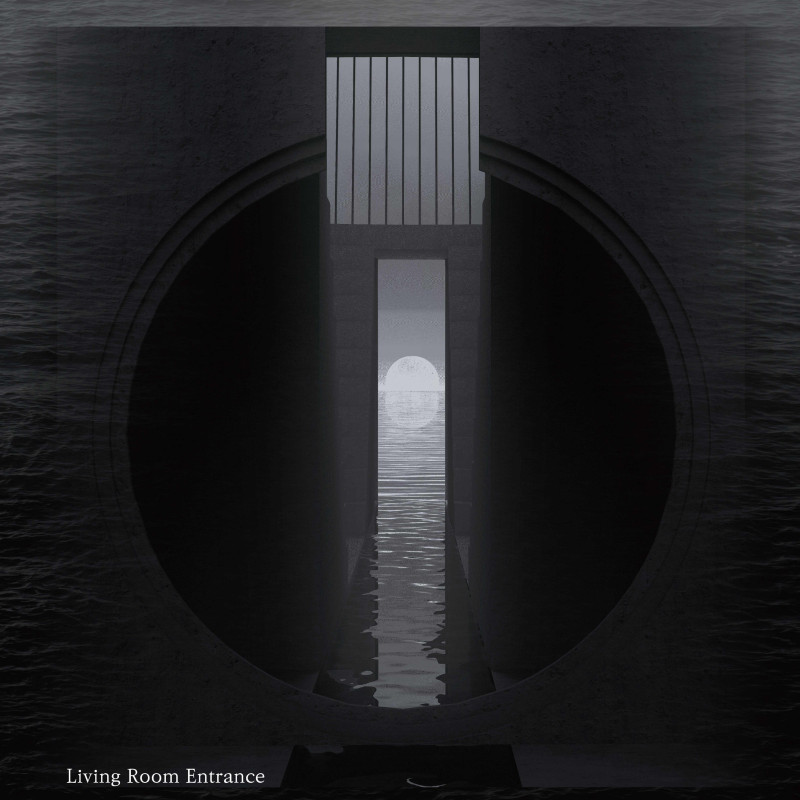5 key facts about this project
At its core, this architectural design aims to serve multiple functions that cater to community needs, promoting both social interaction and personal retreat. The structure is organized to facilitate flow, with open spaces that encourage gatherings and activities while retaining areas of intimacy for quiet reflection. This duality in function is achieved through thoughtful zoning and circulation strategies, which are represented prominently in the architectural plans. The design uses clear pathways that guide movement throughout the space and strategically placed openings to increase visual connections between interior and exterior environments.
The materiality of the project is particularly noteworthy, showcasing a diverse yet harmonious palette that accentuates the design ethos. The architects have chosen locally sourced materials that not only enhance the structural integrity but also reflect the local character. Common materials include timber, which provides warmth and a natural aesthetic, concrete for its robustness and durability, and glass, which invites natural light and connects occupants to the outdoors. The careful selection of these materials highlights a commitment to sustainability and contextual relevance, ensuring that the building resonates with its surroundings.
Unique design approaches include the integration of green roofs and vertical gardens, which serve to enhance biodiversity and improve air quality. These elements are not merely aesthetic but act as essential components of the building’s environmental strategy, reducing energy consumption and promoting the well-being of inhabitants. The careful orientation of the structure maximizes energy efficiency, utilizing sunlight for passive heating while minimizing heat gain during warmer months. This intricately woven relationship between architectural design and environmental responsiveness demonstrates an innovative approach that is increasingly vital in contemporary architecture.
Moreover, the engagement with local art and craftsmanship adds depth to the project, reflecting the cultural narrative of the area. Incorporating local artisans in the design process not only supports the community but also enriches the architectural outcome with distinct character and cultural relevance. Through the thoughtful incorporation of art and unique design motifs, the building communicates a sense of place, making it not just a physical structure but a cultural landmark.
In terms of architectural sections, the interplay of spaces lends itself to a visually dynamic experience. The layering of spaces creates a dialogue between public and private realms, facilitating a sense of community while respecting individual privacy. The ceiling heights vary throughout the project, enhancing spatial perception and encouraging users to explore different areas. The alignment of indoor spaces with outdoor ones creates a harmonious transition, allowing for seamless activities between both environments.
The design embraces local climatic conditions and responds accordingly, employing shading devices and ventilation strategies that optimize energy performance. The incorporation of water elements, such as small reflecting pools or rain gardens, further enhances this relationship, providing not only aesthetic relief but also practical solutions for drainage and landscape design.
This project represents a significant contribution to contemporary architectural practice, where the emphasis on sustainability, community, and place-making is evident. The integration of innovative design strategies with local culture and environmental considerations sets a standard for future architectural endeavors. To truly appreciate the complexity and nuanced execution of this project, one is encouraged to explore the detailed architectural plans, sections, and designs, which offer deeper insights into the architectural ideas that underpin the entire concept. Engaging with these aspects will reveal the layers of thought and creativity that define this noteworthy architectural project.























