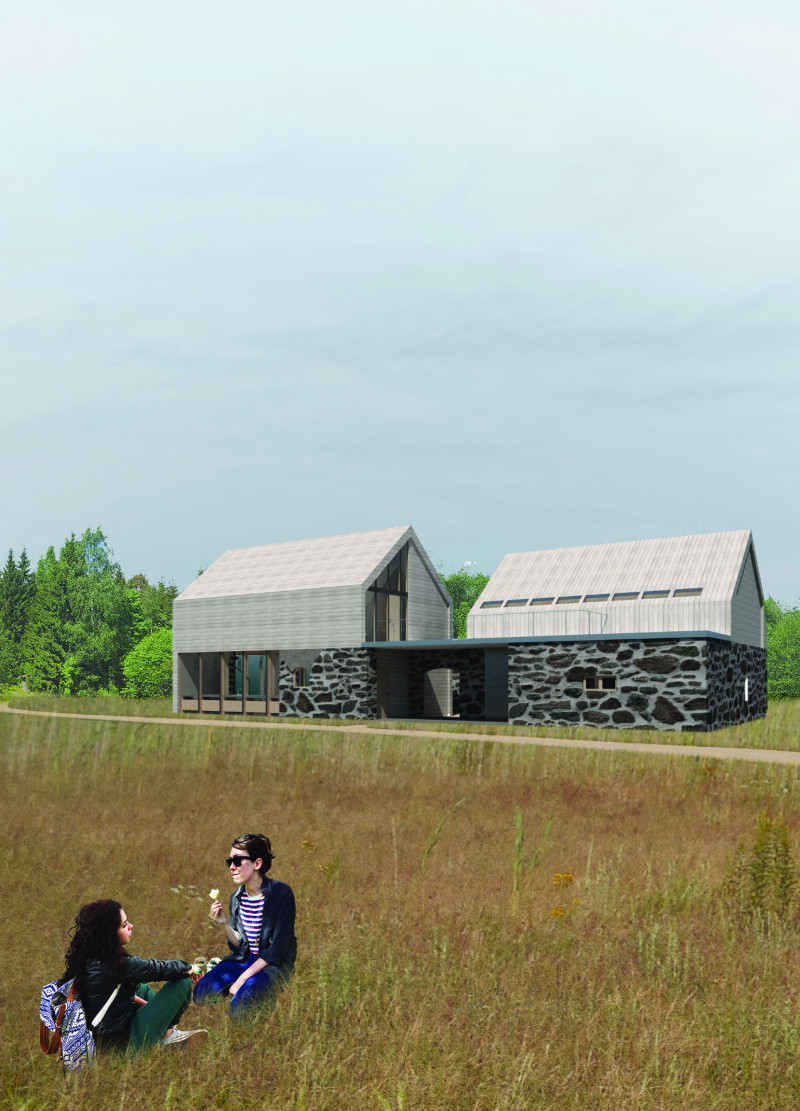5 key facts about this project
The architectural approach taken in this project is rooted in simplicity and practicality. The guesthouse is composed of two primary interconnected volumes: one designed for lodging and the other dedicated to communal activities centered around tea-making. This division allows for an efficient flow of movement, facilitating interaction between guests and fostering a sense of community. Each volume serves a distinct purpose while maintaining cohesive aesthetics and functionality, ensuring that visitors experience both comfort and sociability.
In terms of materiality, the Teamakers Guesthouse employs a selection of local resources that echo the surrounding environment. The lower levels feature local field stone, grounding the structure and connecting it to the earth. Above this stone base, wood—specifically cross-laminated timber—is utilized to create an inviting, warm atmosphere. This wood reinforces the notion of sustainability, as it not only highlights the natural beauty of the material but also contributes to the overall energy efficiency of the building. The use of larch board for cladding further enhances this commitment to local materials while providing durability and a natural appearance that complements the landscape. Additionally, oriented strand board (OSB) is incorporated into various internal elements, offering versatility and functional qualities alongside visual appeal. The concrete flooring maintains a sense of functionality, balancing the softer materials with a strong, resilient base.
The strategic use of large windows and skylights illustrates a deliberate design choice to facilitate a seamless connection between indoor and outdoor spaces. This design decision invites ample natural light into the guesthouse, creating bright, airy interiors that encourage relaxation and reflection. The visual interplay between light and shadow throughout the day adds a dynamic quality to the experience of the space. Visitors are offered picturesque views of the surrounding greenery, merging the interior experience with the beauty of the exterior landscape.
Unique to the Teamakers Guesthouse is its emphasis on social interaction through design. The layout promotes communal activities, particularly in the tea-making workshops, where structure and ambiance encourage guests to engage in hands-on experiences. The openness of the communal space and the strategically placed seating arrangements facilitate dialogue and interactions, creating an environment conducive to learning and sharing. This design approach not only serves the functional aspects of the building but also elevates the overall experience for visitors, ensuring that they feel invited and welcomed.
Overall, the architectural design of the Teamakers Guesthouse serves as a functional and aesthetic embodiment of community, culture, and nature. It invites visitors to immerse themselves in the art of tea-making while enjoying the serene surroundings of Latvia’s landscape. The project exemplifies how contemporary architecture can successfully integrate local traditions, materials, and the environment into a cohesive design that is both inviting and practical. For those interested in delving deeper into the architectural aspects, it is encouraged to explore elements such as architectural plans, sections, designs, and ideas that further illustrate the thoughtful intricacy of this project.


























