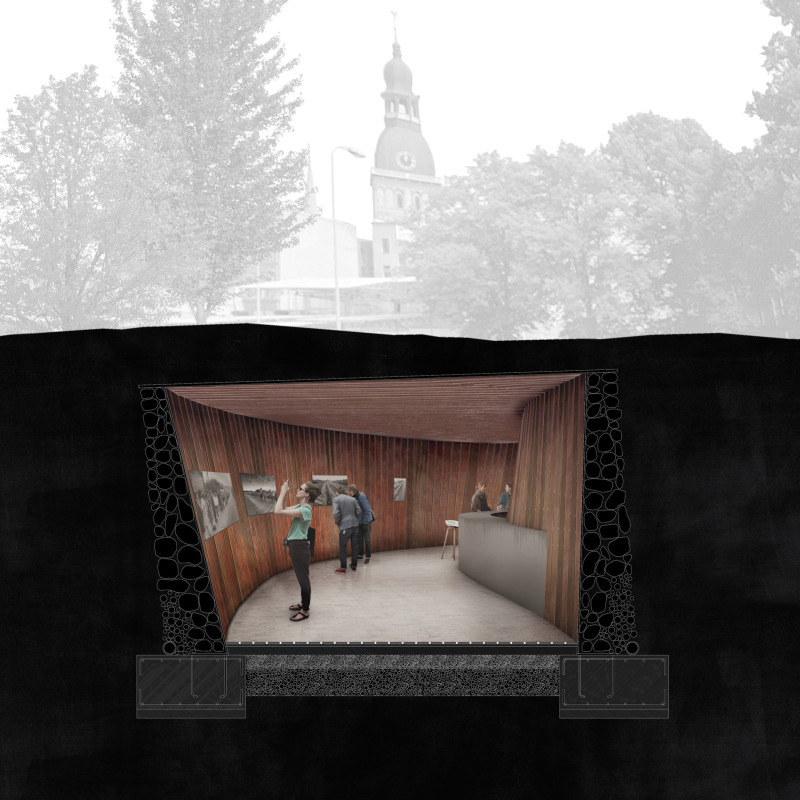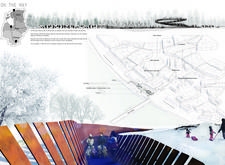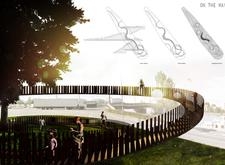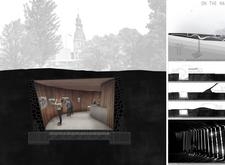5 key facts about this project
The project serves multiple functions, catering to both individual and communal needs. From residential areas to recreational spaces, each component is meticulously crafted to promote not only usability but also a sense of belonging among its inhabitants. The architecture prioritizes flow and connectivity, inviting users to transition seamlessly between different zones while fostering interaction.
Materials play a crucial role in the overall design narrative, with a deliberate selection aimed at enhancing both the aesthetic appeal and functional performance of the building. The use of locally sourced timber for structural elements establishes a warm and inviting atmosphere, while also reflecting sustainability principles central to modern architectural practices. Complementing the timber, a facade of textured stone elements integrates durability with visual interest, effectively grounding the structure within its natural surroundings. Expansive areas of glazing further contribute to the project, allowing natural light to permeate the interior spaces. This consideration of light and transparency not only accentuates the interior design but also creates a dynamic relationship with the exterior environment, inviting the landscape into the living spaces.
Another important aspect of the project is its unique approach to form and spatial organization. The design avoids rigid geometric shapes, instead opting for fluid forms that encourage exploration and a more organic interaction with the building. The integration of outdoor terraces and balconies extends the living spaces beyond the confines of the interior, allowing residents to engage with the landscape. This thoughtful transition between inside and outside spaces reflects a growing trend in architecture towards promoting well-being and connection with nature.
Moreover, the project's layout has been devised to prioritize not only privacy but also community engagement. Shared spaces, such as communal gardens and gathering areas, foster a sense of community and collective identity. These elements encourage interaction among residents, transforming the project into a vibrant microcosm of social life, where activities and connections unfold naturally.
The conceptual framework underlying this architectural endeavor draws from an understanding of the site's cultural context and the needs of the community it serves. The design positions itself as a dialogue with the past while embracing the future possibilities of architecture. By thoughtfully engaging with local traditions and modern design principles, the project stands out as a nuanced representation of contemporary living, promoting a lifestyle that emphasizes quality, sustainability, and community.
For those interested in gaining a deeper understanding of the architectural nuances, exploring the detailed architectural plans, sections, and various design elements can unveil the thought processes and principles guiding the project. Each layer of the design contributes to a cohesive narrative that not only serves aesthetic purposes but also reinforces the overall conceptual integrity. Engaging with the project's presentation offers valuable insights into the architectural ideas and considerations that define this ambitious undertaking.


























