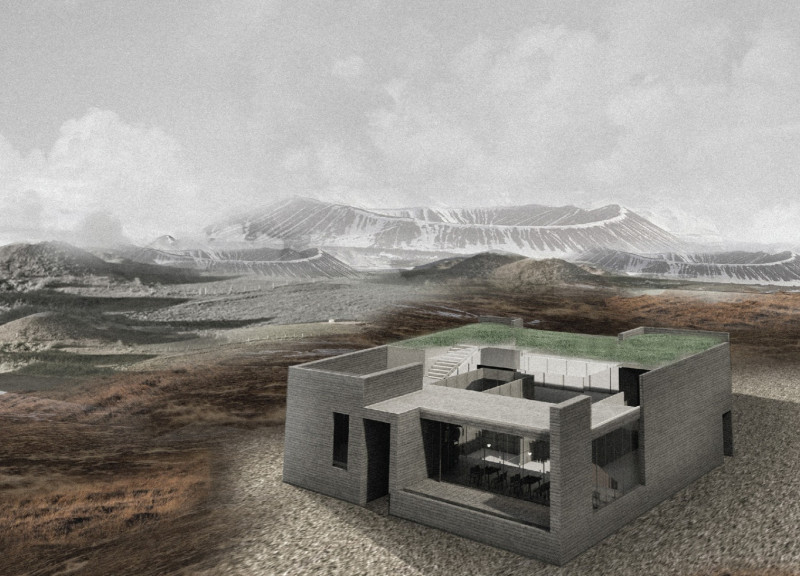5 key facts about this project
The project is situated within a vibrant geographical context, characterized by its unique landscape and cultural backdrop. The careful integration of the building within its surroundings highlights a sensitivity to local topography and climate, offering a design that responds both aesthetically and functionally to its environment. The architecture represents a commitment to creating spaces that are not only useful but also enriching for the community they serve.
One of the most notable aspects of the design is its materiality. A judicious selection of materials has been made, emphasizing the project's commitment to sustainability while also ensuring durability and aesthetic appeal. This includes the use of locally sourced timber, which provides warmth and texture, as well as concrete with a low carbon footprint that enhances the building's resilience. In addition to these, the incorporation of glass elements allows for natural light to penetrate deep into the interior spaces, creating an inviting atmosphere while connecting occupants with the external environment. The careful choice of materials not only establishes visual cohesion but also promotes a sense of place, grounding the architecture in its location.
The architectural layout facilitates a fluid movement throughout the space, promoting ease of access and encouraging interaction among occupants. Open floor plans are utilized, allowing for flexible uses that can adapt over time to meet the evolving needs of the community. These spaces are complemented by strategically placed breakout areas, designed to foster collaboration and creativity. The thoughtful arrangement of both public and private zones provides a balanced approach to the functionality of the project, ensuring that it can host a variety of events, from intimate gatherings to larger community functions.
Unique design approaches such as passive solar strategies have been employed to further enhance the building's sustainability. By orienting the structure to maximize solar exposure, the design minimizes energy consumption for heating and cooling, demonstrating a responsible approach to resource management. Green roofs and rainwater harvesting systems showcase the project’s commitment to ecological conservation, providing ecosystem services while also addressing urban heat island effects.
The interplay between indoor and outdoor spaces is another hallmark of this architectural design, with extensive landscaping serving to blur the boundaries between natural and built environments. Outdoor terraces and gardens not only provide recreational spaces but also support biodiversity, inviting local flora and fauna into the community fold. This symbiotic relationship enhances both the aesthetic and environmental quality of the project, fostering a sense of wellness among users.
Each of these elements—materiality, spatial organization, sustainability strategies, and the connection to the landscape—contributes to a cohesive architectural vision that is distinctly user-centered. By prioritizing functionality and community needs, the design successfully encapsulates the essence of contemporary architecture, striking a harmonious balance between innovation and tradition.
For those interested in exploring the finer details of this architectural endeavor, it is recommended to review accompanying architectural plans, sections, and design ideas. These documents provide additional insight into the project’s comprehensive approach and showcase the architectural thought processes behind the design. Engaging with this material might inspire further understanding of how architectural elements come together to create meaningful spaces.


 Yuttipong Summart,
Yuttipong Summart, 























