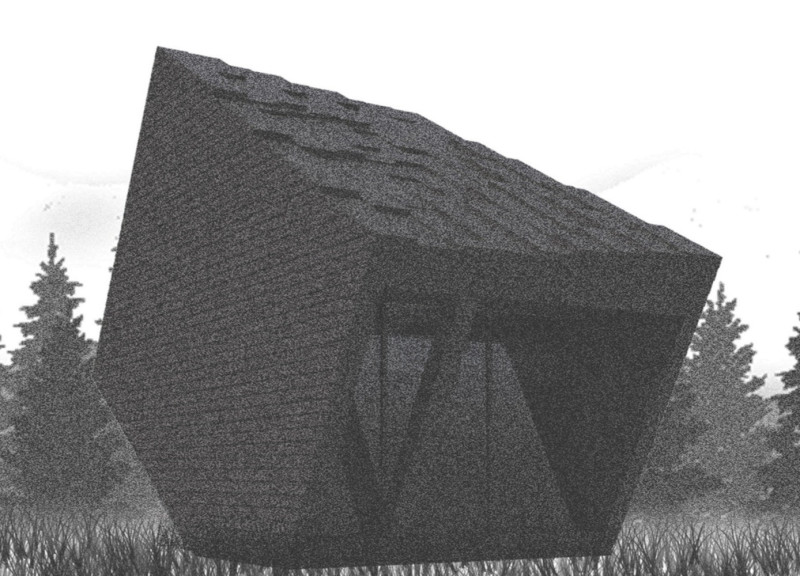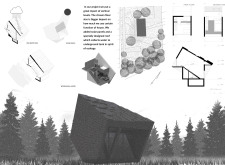5 key facts about this project
The architecture of this building serves both aesthetic and functional purposes, aiming to create a spacious yet compact living environment that optimizes the available space. The vertical design allows for a multi-level layout that enhances the spatial experience, providing varied vantage points throughout the home. This innovative use of space is particularly relevant in contemporary architecture, where balancing livability and land conservation is essential.
One of the standout features of this project is its commitment to sustainability. The residence incorporates a range of eco-friendly technologies, most notably solar panels gracefully integrated into the roof design. This inclusion not only serves to reduce the building’s overall carbon footprint but also embodies the architecture's philosophy of self-sufficiency. Additionally, the implementation of a rainwater harvesting system showcases a proactive approach to resource management, ensuring that the occupants can enjoy all modern amenities while being mindful of environmental impact.
The materials selected for construction further illustrate the careful consideration behind this project. Wood is predominantly used for the exterior and interior walls; it provides an organic warmth that connects the structure to its wooded setting. This choice of material not only reinforces a sense of belonging within the landscape but also contributes to efficient thermal insulation, an essential factor in promoting energy efficiency. The strategic use of glass throughout the design maximizes natural light, facilitating an open, airy atmosphere while also creating a seamless transition between indoor and outdoor spaces.
The architectural design represents a thoughtful articulation of contemporary living, where form meets functionality. Unique structural elements, such as angular roofs and varying elevations, contribute to the visual interest of the home, ensuring that from every perspective, there is a new detail to appreciate. This clever design approach aids in water drainage and snow management while also enhancing the overall aesthetic of the residence.
Equally noteworthy is the surrounding landscaping, which has been meticulously planned to enhance both privacy and beauty. By incorporating native plants and soft landscaping techniques, the project promotes local biodiversity and fosters a tranquil environment that complements the structure's overall aesthetic.
In sum, this architectural project exemplifies a forward-thinking approach to home design that respects and integrates with its environment. The balance of sustainability, innovative use of space, and the careful selection of materials create a residence that is not only functional but also deeply connected to its surroundings. The details—ranging from the architectural sections and plans to the overall design philosophy—reflect a commitment to principles that define modern architecture.
For those interested in exploring the finer aspects of this project, including architectural plans, sections, designs, and ideas, a deeper examination of the project presentation is encouraged to gain a comprehensive understanding of its thoughtful execution and design narrative.























