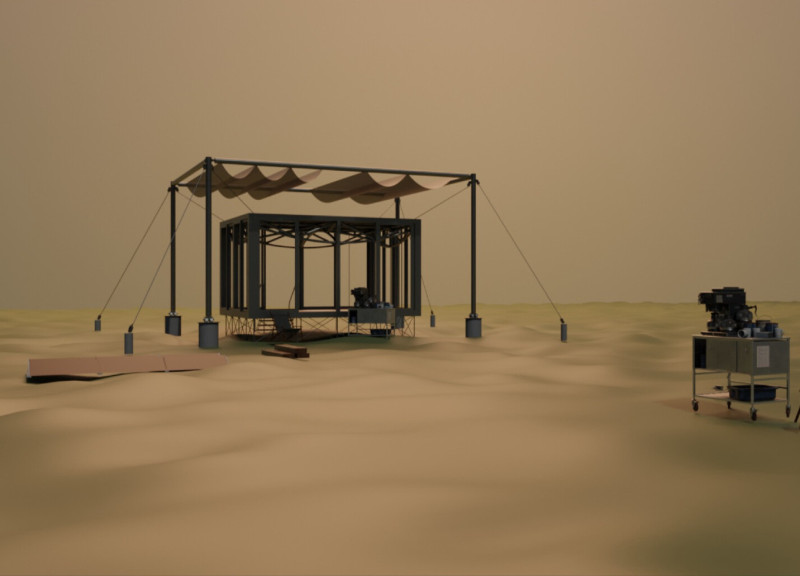5 key facts about this project
Architectural Elements and Functionality
The architectural design prioritizes open spaces, utilizing large glass facades to facilitate natural light infiltration. This choice of materiality not only enhances the aesthetic appeal but also promotes energy efficiency through passive solar gain. Complementing the glass, expert selections of concrete and timber are employed, providing structural integrity while also contributing to a warm ambiance. The project hosts designated functional areas such as communal lounges, private workspaces, and multipurpose rooms, each designed with a purpose-driven layout. The spatial distribution allows for effective circulation, ensuring a fluid movement throughout the interiors.
Unique Design Approaches
A notable aspect of this project is its innovative approach to sustainability. The design incorporates green roofs and vertical gardens which serve both ecological functions and enhance visual interest. These elements contribute to biodiversity while also improving air quality. Furthermore, rainwater harvesting systems are integrated into the architectural plans, reducing the overall dependency on municipal water sources. The project also features strategically placed overhangs and shading devices, which not only reduce heat gain in warmer months but also visually define the building’s silhouette.
Integration within Geographical Context
The architecture is deeply rooted in its geographical context, reflecting local cultural narratives and environmental considerations. The design aligns with the topography of the site, minimizing alterations to the natural landscape and promoting harmony with existing flora. This connection to its location is essential, as it allows the architecture to resonate with the community while ensuring respect for regional design principles.
The architectural sections illustrate a clear understanding of scale and proportion, facilitating a user-friendly experience across all designed elements. Special attention is given to acoustics in communal spaces, fostering an environment conducive to both collaboration and tranquility.
This project stands as a testament to thoughtful architectural design, showcasing a holistic approach that prioritizes sustainability and user experience without compromising on aesthetic values. For a deeper exploration of this architectural endeavor, including detailed architectural plans and sections, readers are encouraged to further investigate the project presentation. Such documents will provide valuable insights into the design's intricacies and innovative ideas that were brought forth during the project’s conception and realization.


























