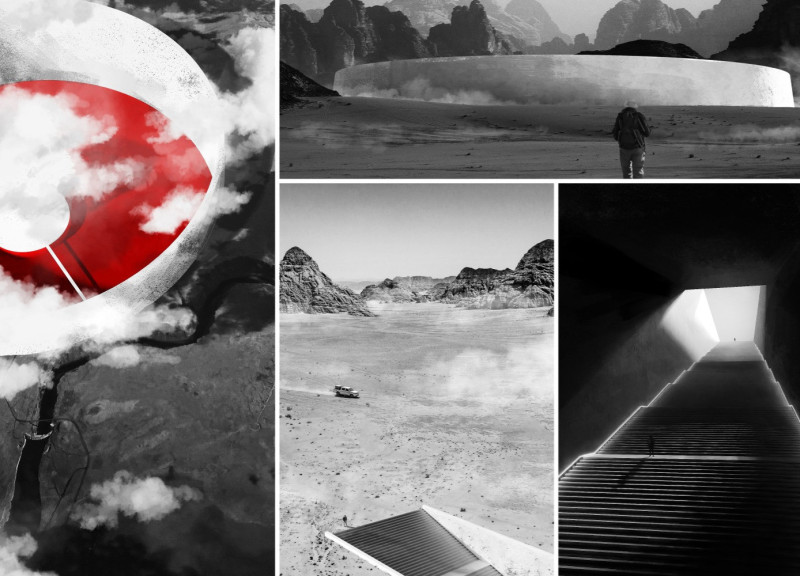5 key facts about this project
At its core, the project represents a thoughtful exploration of how architecture can facilitate human interaction and well-being. It acts as a conduit for community engagement by providing spaces that are adaptable and conducive to various social and professional activities. The design encourages both public interaction and private reflection, embodying a balance that is crucial in today’s architectural discourse.
Each aspect of the project has been carefully considered to enhance functionality while simultaneously invoking a sense of place. The main entryway is marked by an inviting facade that employs a combination of materials, creating visual interest without overwhelming the senses. Large expanses of glazing provide transparency, allowing natural light to permeate the interiors, enhancing the connection between indoor and outdoor spaces. This thoughtful use of glass not only fosters an ambiance of openness but also encourages occupants to engage more fully with their environment.
The internal layout is strategically organized to promote flow and accessibility. Open-plan spaces facilitate movement and adaptability, catering to diverse uses throughout the day. Design elements such as flexible partition systems and multifunctional areas speak to a contemporary understanding of how spaces can evolve based on user needs. Each room is designed with ergonomic considerations, ensuring comfort and practicality without compromising on aesthetic value.
In terms of unique design approaches, the project embraces sustainability through the integration of eco-friendly materials and energy-efficient systems. This commitment to environmental stewardship is reflected in the choice of renewable resources and smart technologies that not only reduce the building's carbon footprint but also promote the well-being of its occupants. Green roofs and rainwater harvesting systems demonstrate an intelligent integration with the natural landscape, reinforcing the building’s role as a responsible participant in its ecosystem.
The material palette exhibits a keen sensitivity to environmental responsiveness and aesthetic coherence. The use of natural materials such as wood and stone evokes a sense of warmth, while also ensuring durability and low maintenance. These choices contribute to a layered textural quality, adding depth to the visual language of the project. Complementary materials, such as metals and concrete, are employed judiciously to provide structural integrity and a modern edge, ensuring the building speaks to both its functional intentions and stylistic aspirations.
Landscaping plays a pivotal role in the overall design, creating a seamless transition between the built environment and nature. Thoughtful plant selection and strategically placed hardscaping elements promote biodiversity while providing tranquil spaces for contemplation and social interaction. The outdoor areas have been meticulously designed to serve as extensions of the indoor spaces, thus enhancing the user experience and fostering a greater appreciation for the natural surroundings.
Overall, this architectural project stands as a testament to the possibilities of contemporary design when guided by principles of sustainability, community, and functionality. The interplay of different materials, the adaptability of spaces, and the intentional connection to the environment collectively illustrate a thoughtful and responsive architectural approach. For those interested in delving deeper into the specifics of the design, including architectural plans, architectural sections, and various architectural ideas, exploring the project presentation will offer a wealth of insights into this carefully crafted endeavor.


 Tanvir Mahmud abir,
Tanvir Mahmud abir, 




















