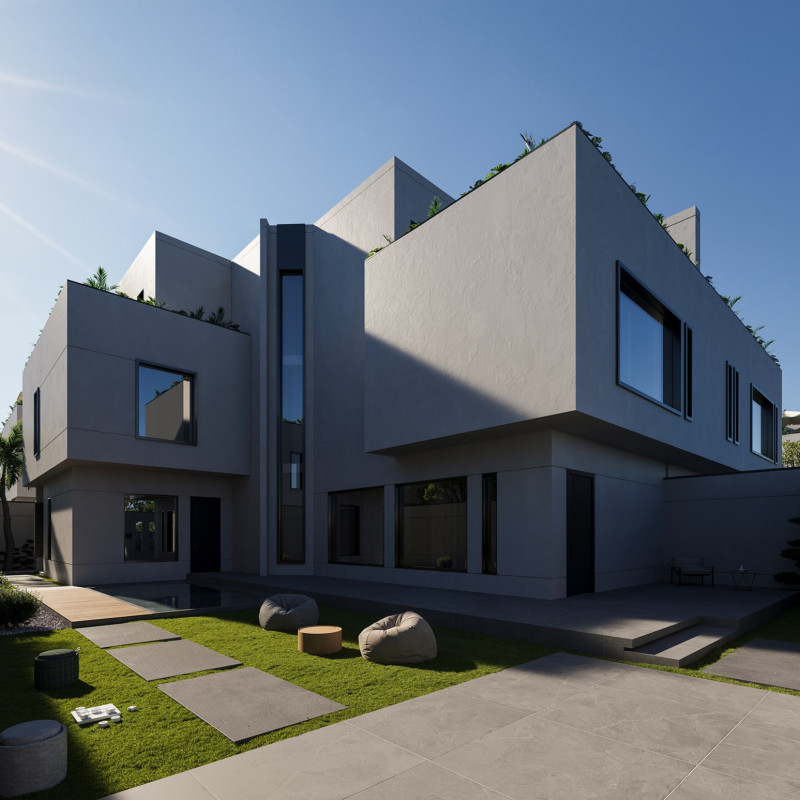5 key facts about this project
At a glance, the design features a series of interconnected volumes that create fluid transitions between indoor and outdoor spaces. Large windows punctuate the facade, allowing natural light to penetrate deep within the interior while offering sweeping views of the surrounding environment. The use of open floor plans enhances the sense of space, promoting a seamless flow between different areas of the home. This layout supports the functional requirements of its users, enabling ease of movement and fostering social interactions among inhabitants.
Diving deeper into the materiality of the project, a meticulous selection of sustainable materials is evident. The design incorporates natural stone and responsibly sourced timber, which not only contribute to the visual warmth of the spaces but also provide excellent durability and thermal mass. Additionally, the roofing system uses a combination of green technologies, including solar panels and rainwater harvesting systems, which reflect a commitment to reducing the ecological footprint of the architecture. Such materials reinforce the project's sustainability ethos while maintaining a high standard of aesthetic quality.
Key architectural elements are thoughtfully designed to enhance both usability and allure. The entryway features a generous overhang, providing protection from the elements and creating a welcoming invitation. Inside, custom cabinetry and built-in furnishings exhibit a dedication to craftsmanship—each piece carefully considered for its function and design. The integration of biophilic design principles also plays a significant role, with interior landscaping elements introducing nature into the living space, which promotes well-being and enhances the overall atmosphere.
The unique design approaches in this project lie in its integration of technology and sustainability within a contextually responsive framework. Innovative energy-efficient systems have been seamlessly integrated throughout the design, ensuring that the building performs optimally without sacrificing aesthetic values. This forward-looking approach sets the project apart, as it aligns contemporary architectural goals with the pressing need for environmental responsibility—an important consideration in today’s climate-conscious society.
Moreover, the exterior spaces have been designed with equal consideration to the built interior, fostering an engaging outdoor environment. Outdoor living areas, such as patios and gardens, extend the livable space and create opportunities for relaxation and social gatherings. The landscape design complements the architecture, utilizing native plant species to promote local biodiversity while ensuring minimal maintenance and resource use. These outdoor amenities further enhance the project’s overall appeal, promoting a lifestyle that values connection with both nature and community.
As the project unfolds with every detail, it invites curious minds to delve deeper into the architectural plans and sections that delineate its thoughtful composition. The architectural designs emphasize how each element ties back to the larger narrative of sustainable living and thoughtful community integration, providing comprehensive insights into the vision behind this undertaking. Readers are encouraged to explore the intricate architectural designs presented, examining how the careful consideration of each component contributes to the broader goals of the project.
In summary, this architectural design project stands as a testament to the potential of modern architecture to embrace sustainability, functionality, and community engagement through thoughtful design and materiality. As you venture into the finer details of the project presentation, you will uncover a wealth of architectural ideas and insights that highlight the beauty and utility of contemporary living spaces.


 Hussein Mahmoud Hussein Mansour,
Hussein Mahmoud Hussein Mansour, 























