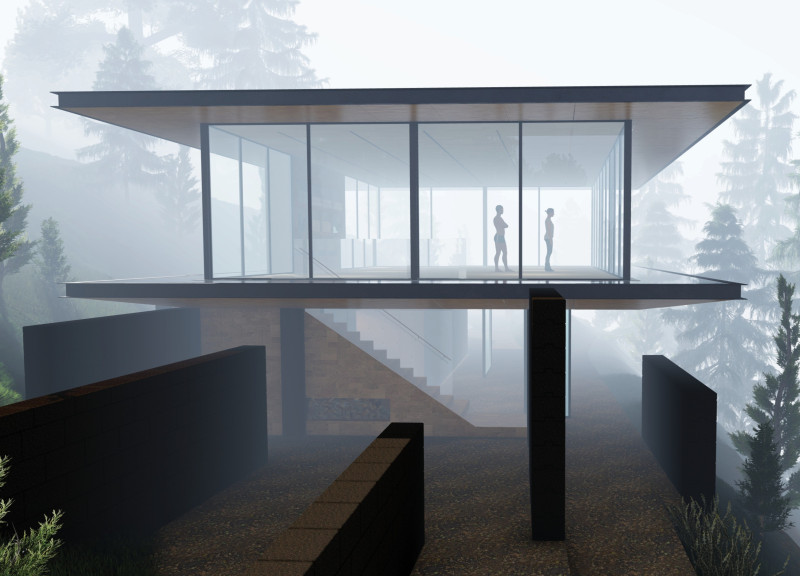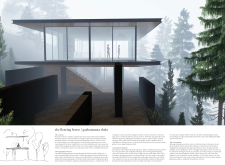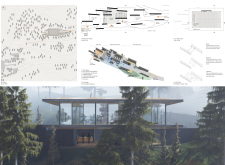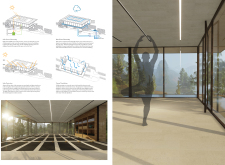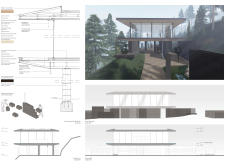5 key facts about this project
The project under analysis features an architectural design that seamlessly integrates with its geographical context while addressing functional and aesthetic requirements. This architectural endeavor focuses on sustainability, community interaction, and innovative design solutions to enhance its surroundings. With specific attention to materials and spatial organization, the design embodies a modern approach while respecting traditional elements.
Innovative Design Approaches
The project distinguishes itself through a dynamic interplay of light and space. Large-scale windows and open floor plans create a fluid connection between indoor and outdoor environments, promoting natural ventilation and light. The strategic placement of these elements not only enhances user experience but also minimizes energy consumption, thereby aligning with contemporary sustainability practices. The façade incorporates local materials that mirror the surrounding landscape, encouraging a sense of belonging and continuity with the site’s natural features. The thoughtful use of texture in the materials—such as wood, glass, and stone—adds depth to the surfaces, creating visual interest while also ensuring durability.
Integrating Functional Spaces
Key functional areas are designed with flexibility in mind. The incorporation of multipurpose rooms allows for a range of activities, supporting various community needs. The central gathering space is a focal point that encourages interaction among users while maintaining a clear sightline to external views. Circulation within the project is intuitively designed, guiding individuals through the space without disruption. The careful consideration of flow supports the overall functionality of the project. Additionally, the landscaping elements complement the architecture, promoting biodiversity and enhancing the ecological value of the site.
In summary, the architectural design represents a careful synthesis of form and function, characterized by an innovative approach to spatial organization and materiality. The project’s unique integration of sustainable practices and community-focused spaces fosters a harmonious relationship between architecture and its environment. To fully appreciate the architectural ideas presented, the reader is encouraged to explore the architectural plans, sections, and detailed designs showcased in the project presentation.


