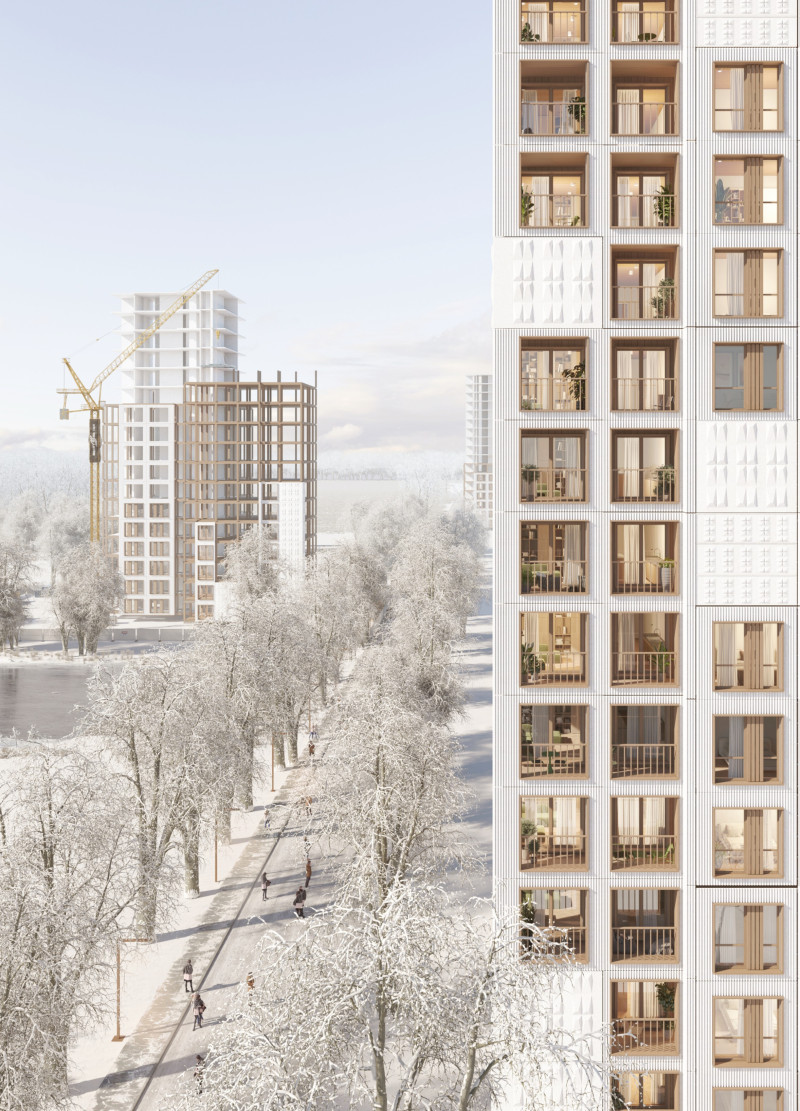5 key facts about this project
At its core, this design embodies a vision of modern living, where open spaces foster community and interaction, while private areas maintain an intimate atmosphere. The project serves multiple functions, accommodating both living spaces and communal areas that promote socializing and collaboration among residents. This duality reflects a contemporary understanding of architecture as a medium to enhance lifestyle, paving the way for a blend of privacy and shared experiences.
As one navigates through the project, the emphasis on materiality becomes evident. The choice of materials is a fundamental aspect of the design, reflecting both durability and aesthetic appeal. Concrete, glass, and sustainably sourced wood are prominently featured, each contributing to a cohesive narrative about modern architecture. Concrete provides structural integrity and longevity, while the glass elements create transparency, allowing natural light to flood the interior spaces, blurring the line between indoors and outdoors. The wood, used in detailing and finish, introduces warmth, adding a tactile dimension that invites interaction.
Moreover, the project showcases a variety of architectural elements that enhance the user experience. Large windows and open courtyards invite the outdoors in, reinforcing a connection to nature, which is essential in contemporary architectural design. The layout allows for a seamless flow between different areas, ensuring that each space serves its purpose while retaining a harmonious design narrative. This adaptability is key, as it allows the architecture to serve a diverse group of residents, catering to varying needs and lifestyles.
Unique design approaches are evident in the way the building interacts with its site. The orientation maximizes natural daylight and optimizes views, ensuring that the spaces are not only functional but also pleasant to inhabit. Landscaping is incorporated thoughtfully, enhancing biodiversity and promoting ecological awareness among users. The interaction between architecture and landscape reveals an understanding of environmental sustainability, embodying a commitment to green practices.
Furthermore, the project's design reflects a keen awareness of the local cultural context. Incorporating elements that resonate with regional architecture, the design respects traditional styles while infusing them with a contemporary twist. This dialogue between past and present adds depth to the architectural narrative, allowing the building to blend into the community without losing its identity.
In terms of architectural sections and plans, a comprehensive breakdown reveals the rational organization of spaces. The functional zoning is executed with precision, ensuring that areas of high activity are placed strategically while quieter zones are insulated from noise. This not only enhances livability but also aids in maintaining the overall ambiance of the environment. The details discussed in the architectural plans provide insight into the architectural intentions, reinforcing the thoughtful approach taken toward design.
Through its carefully curated details and cohesive concept, this project stands as a testament to the potential of architecture to shape experiences and foster communities. The blend of materials, thoughtful layout, and engagement with the environment underscore a commitment to creating spaces that are not only visually compelling but also deeply connected to their purpose and context.
As you delve deeper into the elements of this architectural project, consider exploring the architectural plans, sections, and designs that reveal the thought processes behind these innovative architectural ideas. Each detail contributes to a more profound understanding of the project’s narrative and vision, encouraging a broader appreciation of its architectural significance.


 Wiktor Przemysław Sawoch,
Wiktor Przemysław Sawoch,  Wiktoria Gocałek
Wiktoria Gocałek 























