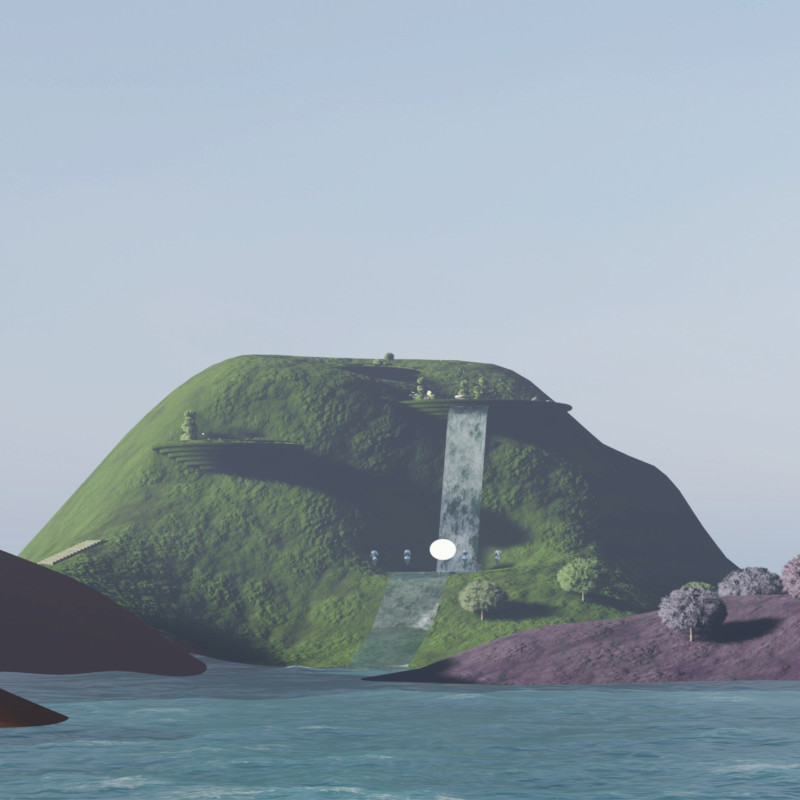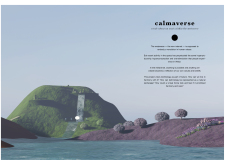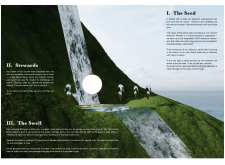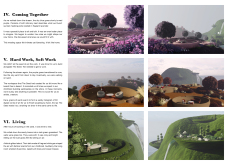5 key facts about this project
"Calmaverse" functions as a multifaceted living environment dedicated to encouraging interaction among its inhabitants while providing spaces for reflection, collaboration, and work. The layout comprises various distinct zones, including residential areas, creative workspaces, and communal gathering spots, all thoughtfully designed to promote a sense of belonging and interconnectedness. These spaces are not merely utilitarian; they are envisioned as extensions of the human experience, inviting users to immerse themselves in both natural beauty and contemporary digital life.
A standout feature of this project is its emphasis on the notion of "becoming," reflecting the ongoing growth and transformation inherent in both nature and community dynamics. Central to this idea is "The Seed," a structural element acting as the project's focal point. It serves as a physical embodiment of potential, representing growth and nurturing while acting as a connective core from which various activities radiate. The design effectively utilizes organic forms and biomimetic principles, allowing the architecture to blend seamlessly into the surrounding landscape and immerse users in an ecological journey.
Materiality plays a crucial role in conveying the project's commitment to sustainability. The selection of natural materials enhances the aesthetic while supporting environmental integrity. Textures inspired by local flora and sustainable biomimetic materials create a tactile and sensory-rich environment. This approach not only complements the design ethos but also invites occupants to engage with their surroundings on multiple levels, enhancing their overall experience within the space.
Another unique aspect of "Calmaverse" is its cultural context. The project draws from Southeast Asian heritage, infusing local narratives about stewardship and care for the land. This cultural resonance provides a deeper understanding of community values, further enriching the user experience. The design promotes inclusivity by incorporating communal spaces that encourage gatherings and discussions, thereby fostering dialogue and strengthening social ties.
The architectural design incorporates interactive elements that respond to the needs of its inhabitants. This adaptability allows for a dynamic relationship between the built environment and its users, underscoring the belief that architecture should evolve in response to its community. As individuals engage with the space, they become active participants in shaping their environment, facilitating a shared sense of responsibility.
Water features are integral to the project's design narrative, symbolizing fluidity, nourishment, and renewal. Their inclusion reflects the importance of water in both ecological systems and cultural contexts, serving as a reminder of the interconnectedness of all life. This theme resonates throughout the design, influencing spatial organization and user experience, allowing for tranquil areas where nature and architecture can coexist harmoniously.
The architectural plans of "Calmaverse" provide insights into the meticulous organization of spaces, emphasizing how each area contributes to the overall mission of promoting connection and sustainability. Observing the architectural sections reveals the careful consideration of light, views, and flow, all tailored to enhance user engagement and environmental awareness. The project's design encourages exploration and interaction while maintaining a focus on the health and well-being of its occupants.
In summary, "Calmaverse" exemplifies a thoughtful approach to contemporary architecture that prioritizes community, sustainability, and cultural resonance. The design examines the relationship between technology and nature, presenting ideas that invite reflection and engagement. Readers are encouraged to delve deeper into the architectural plans, sections, designs, and ideas within the project presentation to gain an even greater appreciation for the vision and craftsmanship that underpins this ambitious endeavor.


























