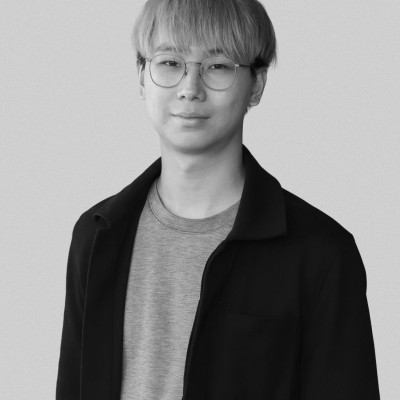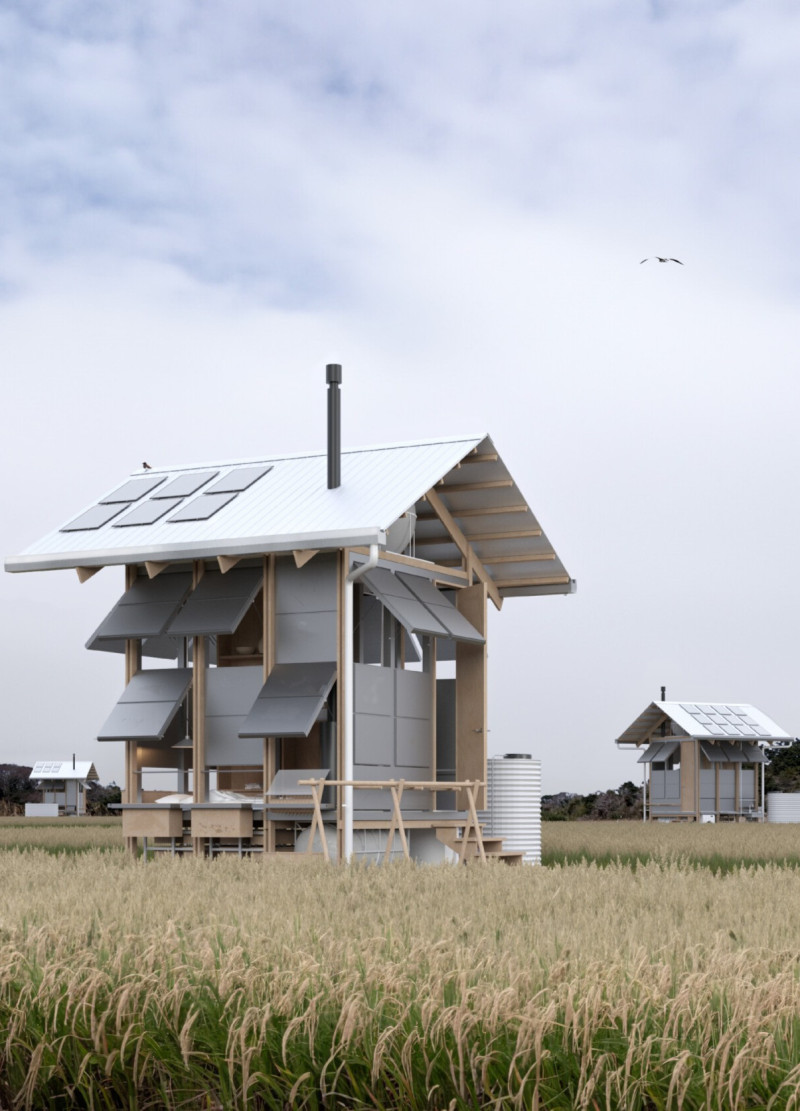5 key facts about this project
At the core of the design is a commitment to blending functionality with aesthetic appeal. The project’s primary function is to serve as a community center, which facilitates various activities such as workshops, gatherings, and other social functions. The overall layout demonstrates a keen understanding of user experience, ensuring that each area is accessible and intuitive for visitors. Open-plan spaces dominate the interiors, allowing for flexibility in usage and fostering a sense of connection among users.
One of the most notable aspects of this project is its engagement with the landscape. The architects have thoughtfully considered the surrounding environment, incorporating elements that harmonize the building with its site. Expansive windows are strategically placed not only to maximize natural light but also to create a dialogue between the interior and exterior spaces. This visual connection reinforces the sense of inclusion and community, which the project aims to cultivate.
The materiality of the building plays a significant role in its overall expression. The use of locally sourced materials speaks to a sustainable practice while simultaneously connecting the structure to its geographical context. The architects have carefully selected materials that not only serve functional needs but also contribute to the visual language of the project. The facade, composed of a combination of textured stone and warm wood panels, underscores the building’s integration into the landscape, creating a warm and welcoming atmosphere. This choice reflects an intentional approach to sustainability, utilizing materials that require minimal processing and maintenance.
Particular attention has been paid to the details throughout the design. For instance, the roof structure features an innovative layered design that not only provides functional benefits in terms of insulation and water management but also adds an artistic quality to the overall silhouette of the building. Additionally, outdoor spaces, including gardens and seating areas, have been meticulously planned to enhance the user experience, offering tranquil spots for reflection and social interaction.
The project exhibits unique design approaches, particularly in how it prioritizes environmental sustainability without compromising on aesthetics. Through the implementation of green roofs and rainwater harvesting systems, the building reduces its ecological footprint while blending seamlessly with its natural surroundings. The architects have also integrated renewable energy solutions, such as solar panels, which reflect a forward-thinking approach to energy efficiency within the architectural framework.
Every decision made during the design and construction phases reflects a broader vision of community engagement, environmental responsibility, and user-centric functionality. This project stands as a model for contemporary architecture, showcasing how thoughtful design can nurture communal ties while embracing the principles of sustainability.
For those interested in delving deeper into this architectural endeavor, a comprehensive exploration of the project's architectural plans, sections, and other design elements will provide further insights into its innovative approaches and thoughtful execution. Engaging with these materials will enhance understanding of how this project embodies effective architectural ideas and serves as a valuable resource for future endeavors in similar contexts.


 Gerald Yi En Low,
Gerald Yi En Low, 























