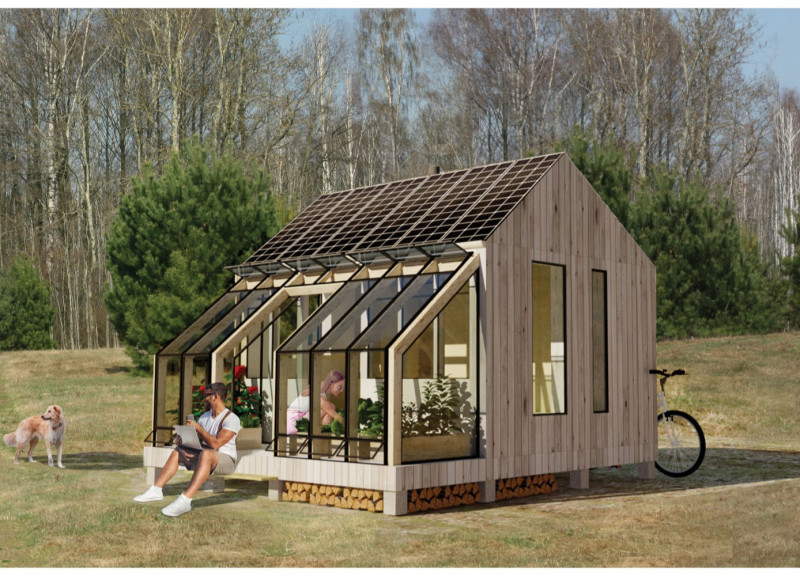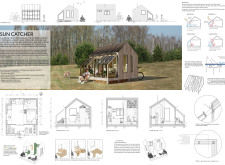5 key facts about this project
At its core, the "Sun Catcher" serves as a residence, but it operates as much more than just a shelter. It is a manifestation of a lifestyle choice that prioritizes sustainability and self-sufficiency. The home encourages its occupants to engage directly with their environment, fostering a relationship that is both beneficial and enriching. The dual function of the dwelling—both as a habitat and a productive greenhouse—reinforces the idea that architecture can support not just human needs but also contribute positively to ecological systems.
The essential components of the project include a thoughtfully organized interior and a distinctive exterior that promotes openness and interaction with nature. The design features a sloped roof with expansive overhangs, not only enhancing its architectural form but also serving functional purposes such as natural shading and weather protection. Large windows are integral to the strategy of natural ventilation, allowing fresh air to circulate and reducing dependence on mechanical systems.
Materiality plays a crucial role in this architectural endeavor. The predominant use of wood throughout the structure reflects a commitment to renewable resources, while glass elements maximize natural light and thermal efficiency. Photovoltaic panels atop the structure harness solar energy, aligning with the project’s sustainability goals. The choice of materials is not merely aesthetic; it is a fundamental aspect of the design that ensures both durability and minimal environmental impact.
The spatial organization of the interior is equally intentional, with flexible layouts that cater to the multifaceted needs of modern living. Key areas such as the central living space are designed for communal activities, encouraging family interaction and social engagement. Each room is carefully proportioned to provide a balance of intimacy and openness, creating a warm and inviting atmosphere. Additionally, the inclusion of multipurpose furniture helps optimize the use of space, allowing rooms to adapt to various functions throughout the day.
One of the most unique aspects of the "Sun Catcher" is its integration of biophilic design principles. By incorporating a greenhouse as a central feature of the home, the design invites nature into the living space, allowing residents to benefit from both physical and psychological interactions with plants and greenery. This not only enhances the aesthetic appeal but also promotes mental well-being and mindfulness, aligning with contemporary aspirations for a healthier lifestyle.
Innovatively, the design incorporates seasonal adaptability, empowering residents to modify their living environment based on changing weather conditions. This is achieved through strategically placed openings in the greenhouse, facilitating airflow and temperature control without the need for mechanical heating or cooling systems. As a result, the "Sun Catcher" promotes an environmentally conscious way of living that reduces waste and fosters a deeper connection to nature.
Moreover, the project encourages a community-oriented perspective, inspiring a vision of living that emphasizes sustainability and resilience. It serves as a model for future architectural designs aimed at addressing the pressing challenges of urbanization and environmental degradation.
In exploring this architectural design further, one can gain a more profound understanding of its intricacies by reviewing the architectural plans, sections, and various designs that detail its functional elements and innovative ideas. The "Sun Catcher" project stands as a relevant example of how architecture can respond to the growing demand for sustainable living while enhancing the quality of life for its inhabitants. For those interested in exploring the potential of sustainable architecture, engaging with the detailed presentation of this project will provide valuable insights.























