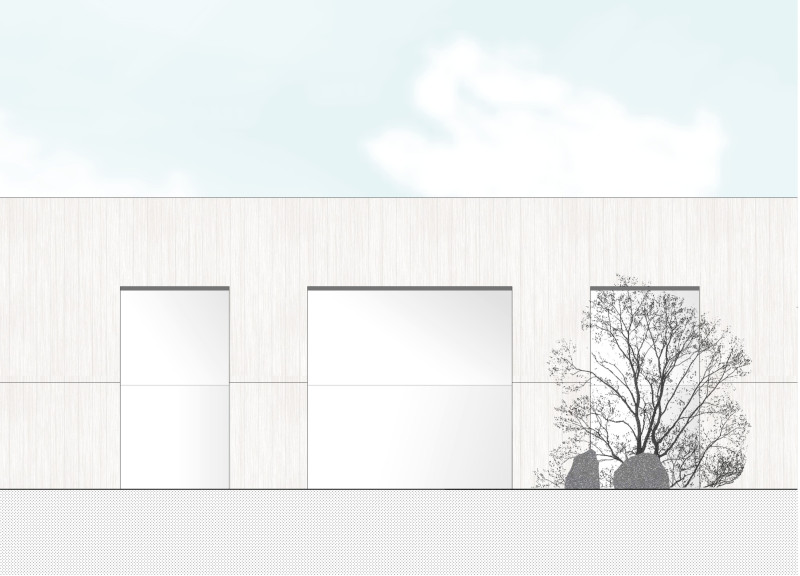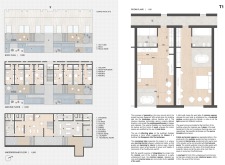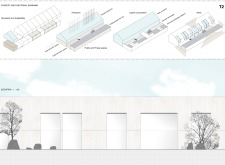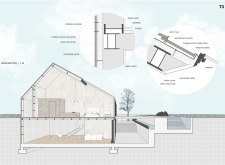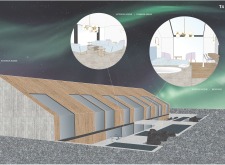5 key facts about this project
At its core, the architecture serves multiple functions, catering to both public and private needs. The spatial organization within the design separates communal areas from private spaces, promoting interaction in common zones while offering tranquility in individual rooms. The central hallway acts as a spine, guiding residents and visitors through the structure and connecting various functional areas efficiently. This thoughtful organization not only enhances accessibility but also fosters a sense of community among occupants.
Materiality plays a critical role in this project, with careful consideration given to each component to achieve visual and functional goals. The use of wooden cladding brings warmth and an organic quality to the façade, echoing the natural elements surrounding the building. Steel structures provide essential support, ensuring durability and longevity, while thermally efficient insulation materials contribute to energy conservation. Large expanses of glass create a dialogue between the interior and exterior, facilitating abundant natural light and stunning views of the landscape. This attention to materials highlights a commitment to sustainability, as local resources are utilized, minimizing the environmental footprint of the project.
The design is characterized by its unique approach to integrating the structure within its environment. The architecture reflects an awareness of the geographical context, not only in terms of visual aesthetics but also in understanding the climatic conditions that influence design decisions. By incorporating elements that respond to environmental factors—such as roof overhangs for sun protection and strategically placed windows for cross-ventilation—the project exemplifies an adaptive architecture that prioritizes occupant comfort.
Furthermore, the comprehensive layout of the building supports a variety of activities, providing spaces that invite collaboration and creativity. Shared facilities, such as lounge areas and recreational rooms, are designed to encourage social interactions, bringing together individuals in a welcoming atmosphere. Each communal zone is designed with versatility in mind, allowing for different uses depending on the moment, which enhances the functional capacity of the architecture.
The project does not shy away from bold design ideas, such as incorporating different levels of elevation to create dynamic spaces that engage both horizontally and vertically. The flow of movement through the building is carefully planned to ensure that each transition from one area to another feels natural and intuitive, reinforcing the connection between spaces, both public and private.
For those interested in learning more about this innovative architectural design, it is advisable to explore the architectural plans, sections, and detailed designs showcased in the project presentation. These elements provide deeper insights into how the architectural ideas were realized, showcasing the thought processes behind spatial arrangements and material choices. This project stands as a part of an evolving dialogue in architecture, reflecting modern sensibilities while remaining rooted in the importance of environmental harmony and community.


