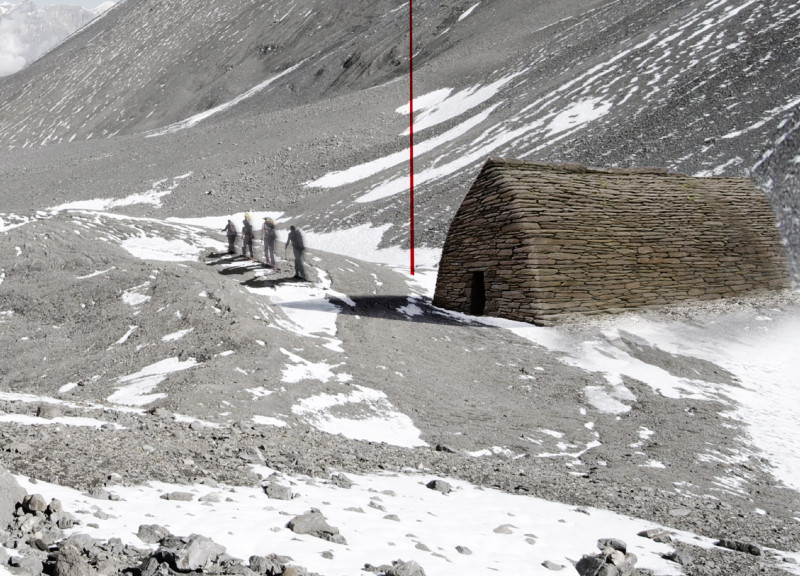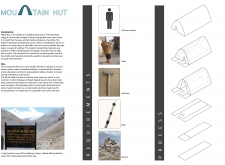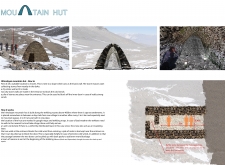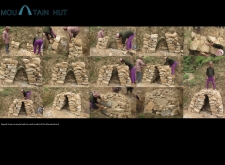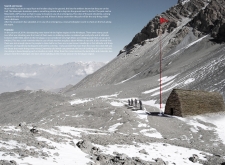5 key facts about this project
At its core, this architectural design is envisioned to function not merely as a building, but as a living organism that interacts harmoniously with its surroundings. The intentional layout accommodates various activities, allowing for flexibility in use. This adaptability is an essential feature that enhances user experience and fosters a sense of belonging among its inhabitants. The openness of the spaces encourages natural movement and flow, thereby facilitating spontaneous interactions between users.
Central to this design is its commitment to environmental sustainability. The materials chosen reflect a conscientious approach, with an emphasis on local sourcing and low-impact production methods. Utilizing materials such as reinforced concrete for structural resilience and wood to infuse warmth into the design, the project successfully balances durability with comfort. Large expanses of glass are strategically employed to invite natural light, reducing reliance on artificial illumination and enhancing the connection between indoor and outdoor environments. In addition to aesthetic appeal, these design choices serve to optimize energy efficiency, positioning the project as a model of responsible architecture.
Unique design approaches characterize this project and contribute to its identity. One notable feature is the integration of green spaces, which not only enhances the visual quality of the architecture but also promotes ecological health. Green roofs and vertical gardens are used to improve air quality, support local biodiversity, and provide tranquil retreats for users. The seamless transition between indoor and outdoor spaces emphasizes the project's commitment to biophilic design principles, recognizing the intrinsic relationship between humans and nature.
Furthermore, the project incorporates innovative structural techniques that enhance its overall performance. Techniques such as cantilevering create visually compelling spaces that defy conventional construction methods while ensuring stability and safety. These design elements do not merely serve a decorative function; they encapsulate the spirit of modern architecture that seeks to challenge and redefine spatial boundaries.
In terms of community engagement, the architectural layout designates areas for public gatherings, encouraging social interactions and a sense of collective ownership. This focus on communal spaces is critical in today’s urban settings, where fostering connections can sometimes be neglected. By integrating shared areas within the architectural scheme, the project addresses the need for inclusive environments that resonate with a diverse range of users.
Careful consideration is given to the architectural details throughout the project, with every element meticulously crafted to reflect the overarching design philosophy. Furnishings, fixtures, and finishes are harmonized with the architectural language, reinforcing the cohesive aesthetic throughout the space. This meticulous attention to detail enhances both the functionality and beauty of the environment.
For those interested in exploring the architectural plans, sections, and design ideas that inform this project, a comprehensive presentation is available to illustrate its many facets. Delving into these documents will provide a deeper understanding of how the architecture serves its intended purpose while embodying the ideals of thoughtful and responsible design. Engaging with the presentation offers insights that highlight the nuances of the project and further emphasizes its significance within the realm of contemporary architecture.


