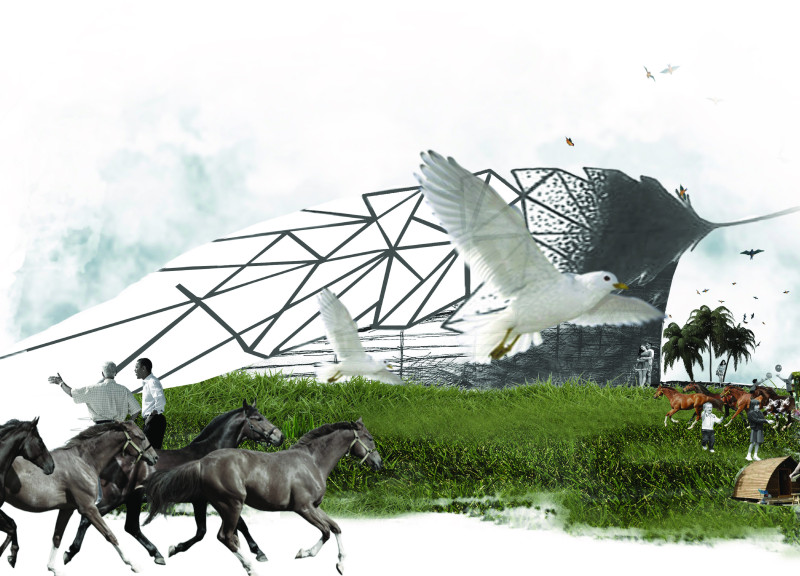5 key facts about this project
The architecture of the site is structured around a series of interconnected spaces, tailored to accommodate various functions while fostering environmental awareness. This project emphasizes sustainability through material selection and architectural forms that reflect the natural environment.
Innovative Design Approaches
This project distinguishes itself from conventional designs through its biomimetic approach. The structural forms mimic the organic curves and patterns found in nature, enhancing both aesthetic appeal and functionality. Key elements include:
- The main building is marked by an entrance styled as a swan, symbolizing elegance and reflecting the message of attraction inherent in nature. This entrance sets the tone for the visitor experience as it leads into a series of garden spaces transitioning into forested areas.
- A network of pathways extends throughout the site, designed to resemble tree branches. This configuration allows visitors to navigate the landscape freely while optimizing opportunities for wildlife observation, particularly for birdwatchers.
- Dedicated areas such as a camping zone and community sitting structures promote social gatherings and interaction, fostering a sense of community within a natural setting.
- Wellness features, including saunas and relaxation areas, align with Latvian cultural traditions while seamlessly integrating into the surrounding context.
Architectural Details and Materiality
The project showcases a considered selection of materials aimed at sustainability and harmony with the environment. Wood serves as a primary material for structural elements, providing warmth and a natural aesthetic. Glass is utilized extensively to enhance natural light within spaces, blurring the lines between indoors and outdoors. Additionally, sustainable composites and recycled materials contribute to the overall ecological integrity of the design.
Focused on experiential and educational aspects, the architecture encourages individuals and families to engage with their surroundings, promoting an understanding of local ecosystems through design. Each element has been crafted to serve both functionality and the overarching vision of connecting humanity with nature.
Explore the project presentation to gain deeper insights into its architectural plans, architectural sections, architectural designs, and architectural ideas. Discover how these elements converge to create a unique, purpose-driven architectural experience.


























