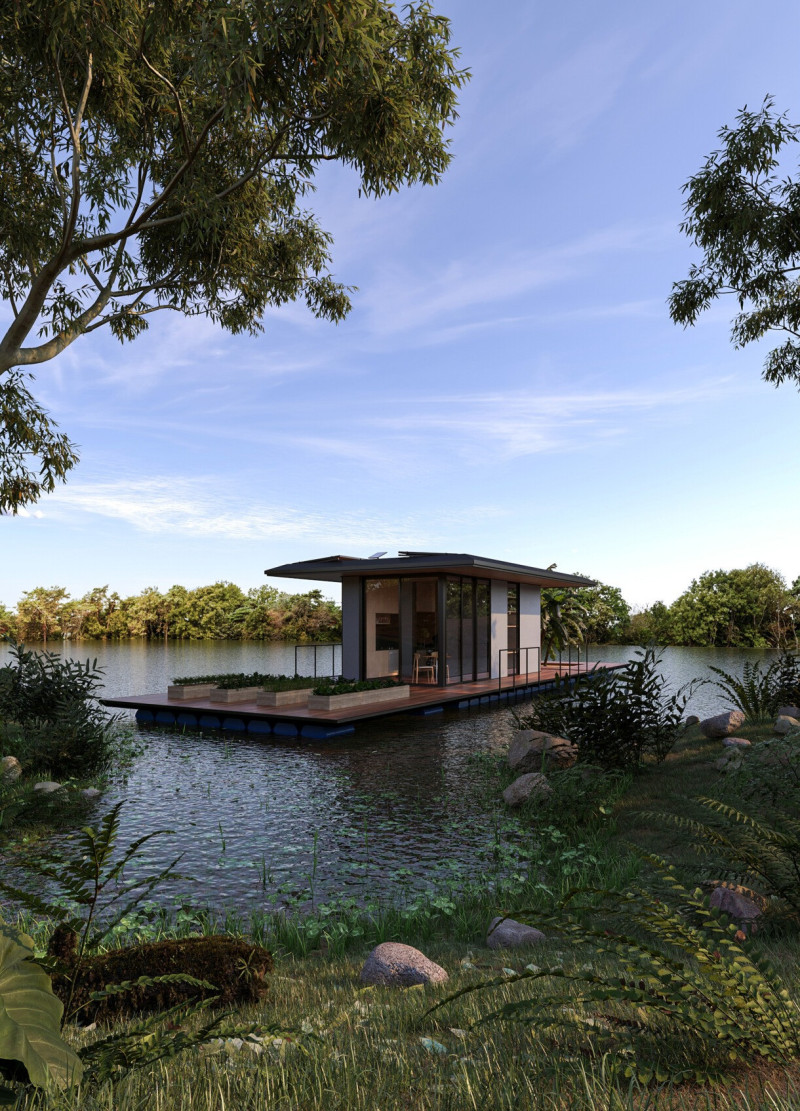5 key facts about this project
The architectural design is characterized by its contextual responsiveness, drawing inspiration from the surrounding architecture while simultaneously aiming to redefine the local landscape. The building's form is articulated through a series of dynamic volumes that interact with one another, creating a sense of movement and fluidity. Large, open spaces encourage communal gatherings, while smaller, intimate areas provide privacy for reflection and individual activities. The careful arrangement of these spaces reflects an understanding of how users interact with the built environment, encouraging both collaboration and solitude.
Materiality plays a crucial role in expressing the project's identity. The designers have selected a palette that is both robust and inviting, incorporating materials such as natural wood, glass, steel, and stone. These materials not only serve functional purposes but also contribute to the warmth and texture of the building's interiors. Wood, for instance, is used extensively throughout the project, adding a sense of warmth and emotional connection to the space. Glass panels facilitate natural light penetration, enhancing the occupants' experience and promoting visual connectivity with the exterior environment. The use of stone provides a grounding element, symbolizing permanence and stability, which contrasts with the more ephemeral qualities of the glass.
Unique design approaches are evident in the project's sustainable strategies, which prioritize energy efficiency and environmental stewardship. The building features green roofs and terraces that contribute to biodiversity while providing usable outdoor spaces for occupants. Furthermore, the integration of renewable energy systems, such as solar panels, supports the project's commitment to reducing its carbon footprint. This emphasis on sustainability is not only a response to global environmental challenges but also aligns with a growing demand for responsible architecture that respects and enhances its locality.
Another standout aspect of this architectural project is its emphasis on accessibility and inclusivity. Designed with diverse user needs in mind, the layout ensures that all areas are readily accessible, thereby fostering an environment where everyone can participate fully in the activities offered. This thoughtful consideration reflects a growing recognition of the role architecture plays in shaping social interactions and community well-being.
The project also explores innovative spatial configurations that challenge traditional notions of architecture. Through flexible spaces and multifunctional areas, the design encourages adaptability and resilience, allowing it to evolve in response to changing community needs over time. This forward-thinking approach is particularly relevant in today's fast-paced urban settings, where the ability to transform and redefine spaces is essential.
For those interested in delving deeper into the architectural aspects of this project, exploring the associated architectural plans, sections, and detailed designs will provide richer insights into the intention and functionality behind the design choices. Each element, from the material selection to the spatial arrangement, reflects a comprehensive understanding of modern architectural ideas and their application to real-world scenarios. Engaging with these presentations will enhance your appreciation of how these design concepts manifest in the built environment, exemplifying a holistic approach to contemporary architecture.


 Jose Daniel Calderon Altamirano ,
Jose Daniel Calderon Altamirano , 























