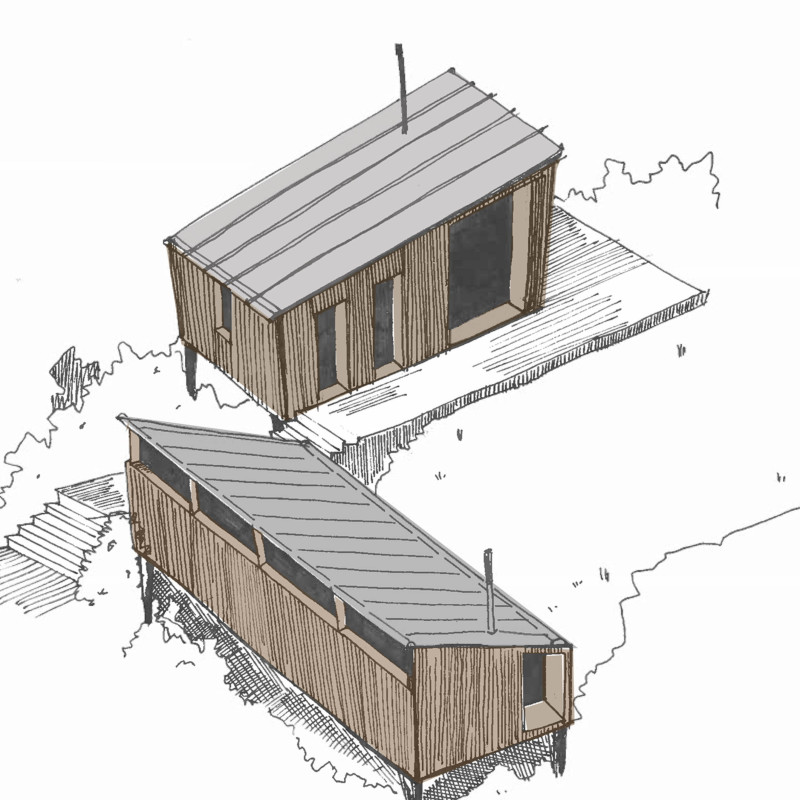5 key facts about this project
The project showcases a carefully curated blend of modern architectural principles with a nod to the venue's heritage. This is illustrated through the integration of public and private spaces, strategically arranged to encourage flowing interactions while also providing quiet areas for contemplation and retreat. The spatial configuration enhances the usability of the site, allowing for seamless movement between different facilities and promoting a sense of community.
Central to the design are several key components that significantly contribute to its function and aesthetic. The main entrance serves as a focal point, designed to be warm and inviting, drawing visitors into the heart of the building. Natural pathways connecting various elements of the project further enhance accessibility, ensuring that visitors can easily navigate the space while promoting social encounters.
One of the standout features of this architectural design is the dedicated performance venue, which is crafted to host a range of events. This versatile space is designed with careful acoustics, ensuring that it meets the needs of performers while also providing an enjoyable experience for the audience. Additionally, the overall layout of the performance area lends itself to various configurations, making it adaptable for different types of performances and events.
The projects' unique design approaches extend beyond functionality to include significant considerations for sustainability. The thoughtful selection of materials plays a crucial role in this regard. The use of reclaimed timber for cladding and interior finishes introduces a sense of warmth and texture while significantly reducing environmental impact. Steel and aluminum are utilized in structural components, offering modern durability and aesthetic appeal. Expansive glass elements blur the line between indoor and outdoor spaces, maximizing natural light and encouraging a connection with the surrounding landscape. Concrete, employed for foundational aspects of the design, ensures stability, and brick accents contribute to a cohesive dialogue with the historical elements of the original venue.
Moreover, the project incorporates green design principles, including green roofs and rainwater harvesting systems, signaling a forward-thinking approach to sustainability. These features not only minimize the ecological footprint of the building but also serve as educational tools for the community, illustrating the importance of environmental stewardship.
Overall, this architectural endeavor emphasizes the potential of design to create spaces that are not only functional but also enhance the quality of life for their users. By harmonizing contemporary design strategies with the legacy of the existing structure, the project successfully positions itself as a vibrant hub for community activities, fostering a sense of belonging and engagement.
For those interested in delving deeper into the specifics of this architectural project, it is worthwhile to explore its architectural plans, sections, and designs. These elements provide valuable insights into the overarching ideas that informed the design process and how they manifest in the final outcome. Engaging with this material can expand understanding of how architecture can harmoniously serve both historical preservation and contemporary community needs.


























