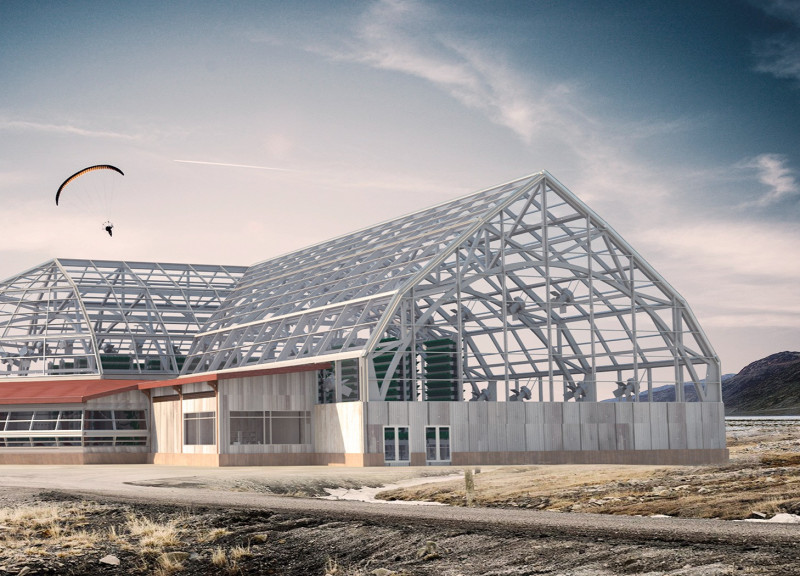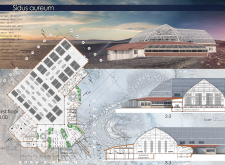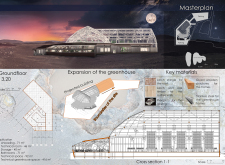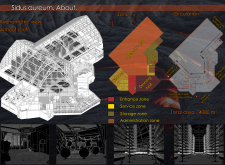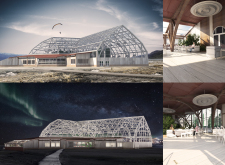5 key facts about this project
The primary goal of *Sidus Aureum* is to operate as both a community hub and a self-sustaining environment. The project emphasizes the importance of interaction with natural resources and promotes sustainable practices through its innovative design elements.
Sustainable Integration and Multifunctionality
One of the distinctive features of *Sidus Aureum* is the incorporation of a greenhouse, which serves as a key operational facility within the design. This greenhouse allows for agricultural research and cultivation, fostering a direct link between users and food production. The transparent structure facilitated by canopies of plexiglass maintains optimal light conditions while enhancing visual connectivity with the outdoors. This approach promotes the educational aspect of sustainability and enables residents to engage with the growing process directly.
The layout differentiates itself from conventional designs by offering a multipurpose space that adapts to various activities. Functional zones have been allocated thoughtfully, including a dedicated service area and a multipurpose hall, ensuring that both social interactions and operational efficiencies are addressed. The relationship between these spaces is configured to promote seamless movement while maintaining the privacy required for individual activities.
Material Selection and Environmental Responsiveness
*Sidus Aureum* stands out for its deliberate material choices, aligning with its ecological ambitions. The use of larch shingles for the roofing provides durability while blending into the natural setting. The timber walls, constructed from larch and oak, offer structural integrity and aesthetic warmth. Utilizing glued wooden structures facilitates larger open spaces without compromising on stability.
The attention to materiality does not only enhance the building’s aesthetic character but also contributes to thermal efficiency. The project's design aims to minimize environmental impact—both in terms of materials and energy consumption. This makes *Sidus Aureum* a relevant model for future architectural practices aiming to balance utility with ecological consciousness.
To gain a deeper understanding of this project, including the intricate architectural plans and sections, it is encouraged to explore the complete presentation of *Sidus Aureum*. Reviewing the architectural designs and innovative ideas behind this project will provide clarity on its unique attributes and functional elements.


