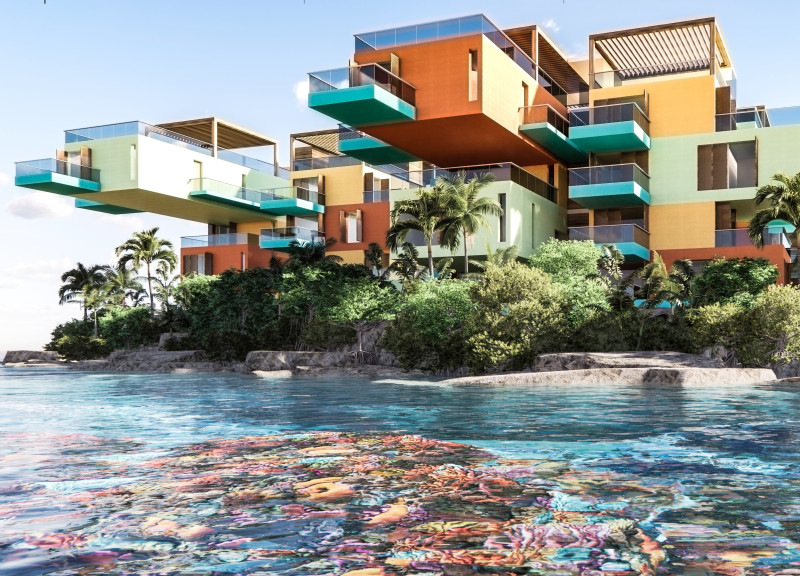5 key facts about this project
This project serves as a multi-functional facility catering to diverse community needs. The design integrates various spaces, including areas for recreation, social interaction, and learning, demonstrating a holistic view of public architecture. The architecture is characterized by its welcoming atmosphere, inviting users of all ages and backgrounds to connect and engage. By prioritizing inclusivity, the project enhances community ties and encourages collaboration among its patrons.
Key elements of the project include an open layout that fosters a sense of fluidity between indoor and outdoor environments. Large windows and strategically placed openings allow natural light to permeate the interior, creating a vibrant and warm atmosphere. The thoughtful orientation of the building maximizes views of the surrounding landscape while providing shaded areas that enhance comfort. The choice of materials reflects a harmonious relationship with nature; locally sourced materials and sustainable practices underpin the construction process, reinforcing the project’s commitment to ecological balance.
A defining feature of this architectural endeavor is its adaptive design, which incorporates flexible spaces capable of accommodating different activities—from workshops and community meetings to exhibitions and social gatherings. This versatility is achieved through movable walls and multipurpose furniture, demonstrating an understanding of evolving user needs and preferences. The design emphasizes a sustainable ethos, incorporating energy-efficient systems and materials that reduce the overall carbon footprint of the building. This includes rainwater harvesting systems, green roofs, and solar panels, which collectively contribute to the facility's long-term sustainability.
The exterior façade is defined by a thoughtful interplay of textures and colors, creating visual interest and engaging the passerby. The selection of materials such as timber, glass, and stone not only emphasizes the project's connection to the local context but also contributes to the building’s durability and aesthetic appeal. The design takes cues from traditional architecture while incorporating modern elements, resulting in a blend that respects historical precedents while pushing the boundaries of current architectural ideas.
Landscaping plays a crucial role in enhancing the overall experience of the project. Thoughtful landscaping elements, including community gardens and gathering spaces, provide opportunities for interaction and foster a sense of ownership among local residents. These outdoor areas are designed to be accessible and inviting, encouraging people to spend time outdoors and engage with their surroundings.
Unique design approaches also encompass community involvement throughout the development process. The architect actively sought input from local residents, ensuring that the design aligns with the expectations and desires of the community it serves. This collaboration not only strengthens the connection between the architecture and its users but also fosters a sense of pride in the project as a shared space.
As you explore the presentation of this project, consider delving into the architectural plans and sections that illustrate the intricate details of the design. Those interested in understanding the thoughtful architectural ideas that shaped this project will find value in examining the various design outcomes, which collectively speak to a profound understanding of community needs and environmental stewardship. The design not only aims to fulfill immediate functional requirements but also aspires to create a lasting impact on the community, inviting all to envision how shared spaces can foster connection and creativity.


 Martin Diego Fernandez Meijide
Martin Diego Fernandez Meijide 




















