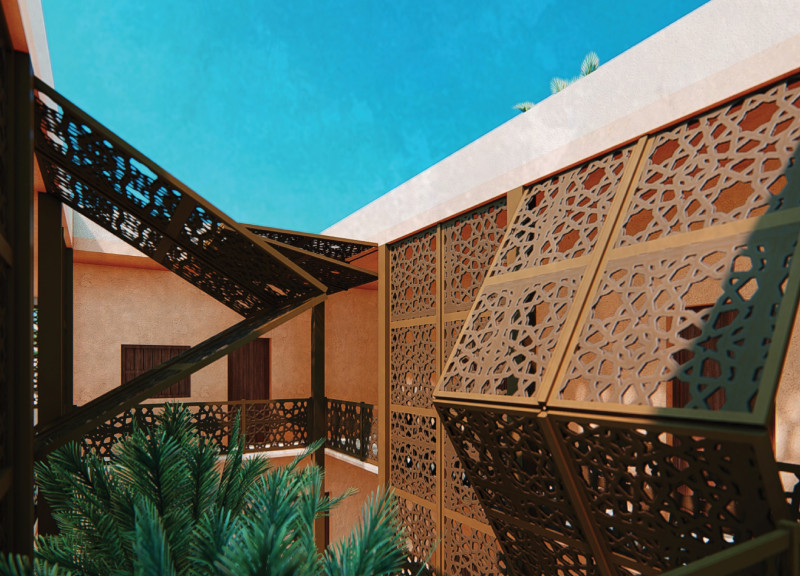5 key facts about this project
From the outset, the architecture reflects a modern aesthetic characterized by clean lines and a thoughtful approach to materiality. The choice of materials plays a critical role in both the visual and functional aspects of the design. A combination of reinforced concrete, glass facades, and sustainably sourced timber has been utilized, creating a harmonious relationship between the building and its environment. The use of glass promotes transparency and visual connectivity with the surrounding landscape, allowing natural light to flood the interiors and establishing a strong link between indoor and outdoor spaces.
The project embodies an innovative design philosophy that prioritizes green building practices. By incorporating elements such as green roofs, rainwater harvesting systems, and solar panels, the design minimizes its ecological footprint while enhancing energy efficiency. The integration of biophilic design principles is evident in the incorporation of greenery within and around the structure, providing residents with access to nature and promoting overall well-being.
Functional spaces have been meticulously planned to cater to a diverse group of users. The layout encourages communal living while also considering the need for privacy. Residential units are organized around shared spaces such as communal gardens and recreational areas, fostering a sense of community among residents. The design incorporates flexible spaces that can be adapted for various functions, ensuring that the architecture remains relevant and responsive to the changing needs of its inhabitants.
In addition to residential aspects, there is a clear focus on integrating commercial spaces that cater to the local community. The project includes retail areas that enhance foot traffic and create a vibrant street life, strengthening the connection between residents and the wider urban context. This blend of residential and commercial spaces not only provides convenience but also contributes to a lively and interactive atmosphere.
Unique design approaches are exemplified in the architectural language of the building. The integration of cantilevered elements and overhangs not only adds a distinctive visual character but also serves practical functions, such as providing shade and shelter to outdoor spaces. The façade treatment employs a rhythmic pattern that invites visual interest and serves to break down the scale of the building, making it more approachable and inviting.
The interior spaces have been designed with an eye towards flexibility and adaptability. Open floor plans allow for various configurations, catering to modern lifestyles that favor multifunctional areas. High-quality finishes have been selected to enhance the durability of spaces while also ensuring a warm and inviting atmosphere. Natural materials, such as wood and stone, have been strategically used to create a sense of cohesion with the exterior.
What sets this project apart is not just its architectural merit but also its contextual awareness. The thoughtful integration of local culture and identity is reflected in the design, showcasing elements that respect and honor the historical significance of the area while looking towards a sustainable future. This consideration of context enriches the user experience and deepens community ties.
In summary, this architectural project exemplifies a holistic approach to design that harmonizes function, aesthetics, and sustainability. The careful consideration of materials, the innovative integration of green practices, and the focus on community connectivity all contribute to the project's overall success. For those interested in exploring this project in greater detail, including architectural plans, architectural sections, architectural designs, and architectural ideas, further investigation into its presentation is encouraged. This exploration will yield deeper insights into the design’s intentions and its impact on both the community and the environment.


























