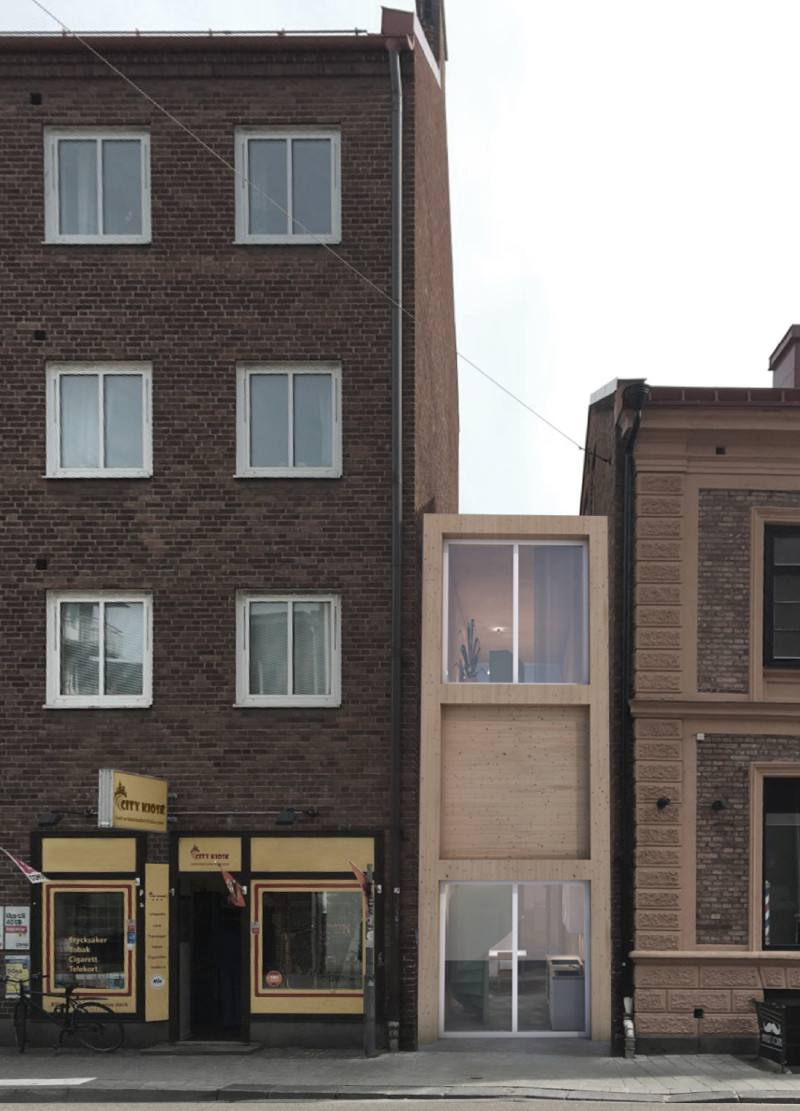5 key facts about this project
At the core of this architectural project is the notion of creating a gradient space that transitions smoothly from public to private areas. The design reflects a deep understanding of contemporary living, where social connectivity often conflicts with the need for personal space. This duality is expertly addressed by the layout, which integrates shared spaces, such as communal gardens and interaction zones, adjacent to individual living units. The careful arrangement encourages relationships among residents while ensuring that personal sanctuaries are readily accessible.
The building's exterior features a carefully designed façade that harmonizes with its surroundings, using a combination of materials such as wood, glass, and brick. Each material was selected not only for its aesthetic properties but also for its functionality. For instance, wood provides warmth and a natural element to the façade, while glass enhances light penetration and creates a sense of openness. The use of brick pays homage to the historical context of the urban area, ensuring the design respects and integrates with the local architectural language.
The architectural design employs a unique approach to layout by offering multiple configurations that cater to different lifestyles and needs. One configuration presents a single-level plan that suits smaller households, while another vertical design offers a three-level arrangement, ideal for home office setups or young professionals. This versatility exemplifies how architecture can respond to evolving lifestyles in urban settings, allowing residents to choose a home that aligns with their life circumstances.
A significant aspect of this project is the integration of community-oriented features within the design. Shared spaces are thoughtfully incorporated, from gardens that invite communal gatherings to shared working environments that facilitate collaboration. This intentional design creates a vibrant atmosphere, fostering a strong sense of community among residents. The concept effectively promotes interaction and engagement while also respecting the essential need for privacy.
What differentiates this architectural endeavor from others is its clear commitment to adaptability and sustainability. The design anticipates changes in occupant demographics, from young professionals to families and retirees, allowing the building to serve a diverse population over time. Moreover, the emphasis on sustainable materials reflects an awareness of environmental impact, promoting a balance between urban living and ecological responsibility.
In exploring this project further, one should consider examining the architectural plans and sections that illustrate how the layout addresses specific needs and functionalities within the space. The architectural designs detail the unique characteristics of each unit and common area, providing insight into how the overall concept translates into tangible living environments. The architectural ideas presented in "California Roll" are not merely theoretical but are firmly rooted in practical solutions to contemporary urban challenges.
For those interested in gaining deeper insights into how this project merges design with function, exploring the various elements of the presentation will showcase the thoughtful nuances embedded within the architecture. By engaging with the materials and layouts, readers can appreciate the delicate balance struck between individuality and community, a hallmark of modern urban design.


























