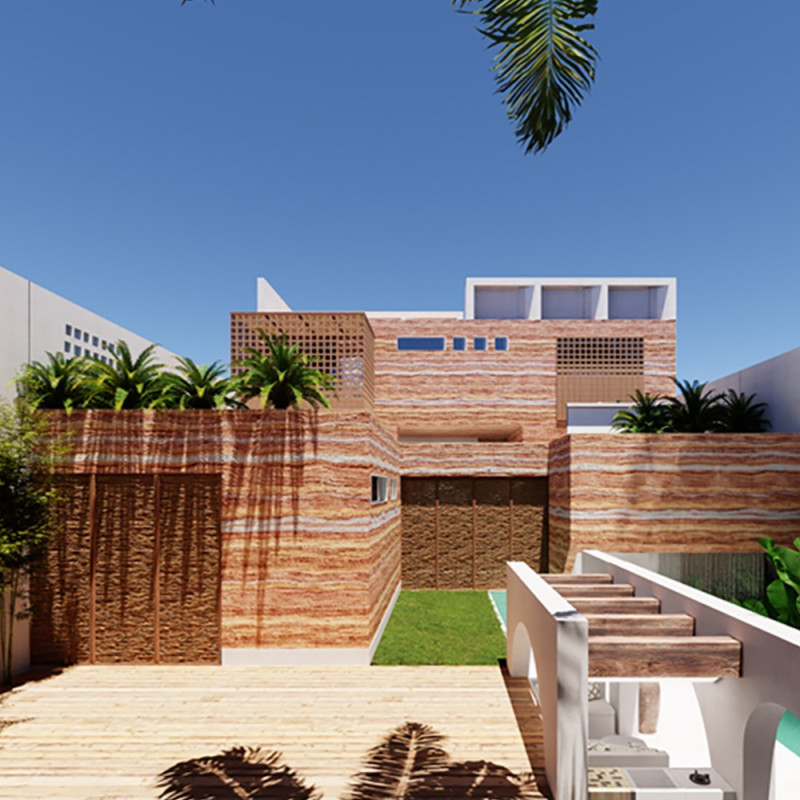5 key facts about this project
At the heart of this project lies a commitment to sustainability and community engagement. The design reflects an awareness of environmental responsibilities, using materials and techniques that minimize ecological impact while enhancing the user experience. Incorporating renewable energy solutions, the structure reinforces its commitment to ecological sustainability, appealing to a growing sensibility in modern architectural practice.
The layout is meticulously crafted to optimize spatial dynamics, ensuring that every area serves a distinct purpose while contributing to an overall sense of harmony. Open spaces are thoughtfully interspersed with more intimate areas, providing both communal gathering points and private retreats. The careful arrangement not only enhances functionality but also promotes natural light throughout the interiors, which is crucial in creating inviting and livable spaces.
One of the standout features of this architectural design is its unique facade, which uses a combination of materials such as glass, steel, and wood. This combination is not merely for visual variety; it is also a deliberate strategy to evoke a sense of connection with the natural surroundings. The façade’s transparency allows for unobstructed views, promoting a dialogue between the interior and exterior spaces. Additionally, the choice of materials contributes to the energy efficiency of the building, as they are selected to provide insulation and reduce energy consumption.
Particularly compelling is the landscape integration, where the architecture extends beyond its physical boundaries. Outdoor spaces are designed as extensions of the interior, blurring the lines between indoors and outdoors. This approach not only broadens the living area but also enriches the overall living experience. Patios, gardens, and roof terraces are harmoniously incorporated into the design, offering residents access to nature and fresh air, fostering a sense of well-being.
The interior design further accentuates the architectural ideas underpinning the project. Clean lines, open spaces, and a cohesive color palette create a calming atmosphere, making it a suitable locale for both work and leisure. Thoughtfully selected furnishings and fixtures complement the broader architectural narrative, embodying the project's ethos of simplicity and elegance.
Additionally, the project's innovative features, such as smart home technology integration, exemplify how modern architecture can enhance daily living by providing convenience and efficiency. The use of intelligent systems allows for the automation of various aspects of home management, making it a forward-thinking residence that anticipates the needs of its inhabitants.
This architectural endeavor not only demonstrates an impressive command of design principles but also serves as a model for future projects that aspire to blend contemporary aesthetics with sustainability and user-centric functionalities. The result is a cohesive and thoughtful design that caters to modern living standards while respecting the environment.
Readers interested in gaining a deeper understanding of this project are encouraged to explore the architectural plans, sections, and additional design details available. A closer look at these elements will provide further insights into the creative and functional considerations that make this project a noteworthy example of modern architecture. Engaging with the specifics can enrich one’s appreciation of the architectural ideas and design strategies employed throughout the project.


 Maryam Salamiaraghi
Maryam Salamiaraghi 























