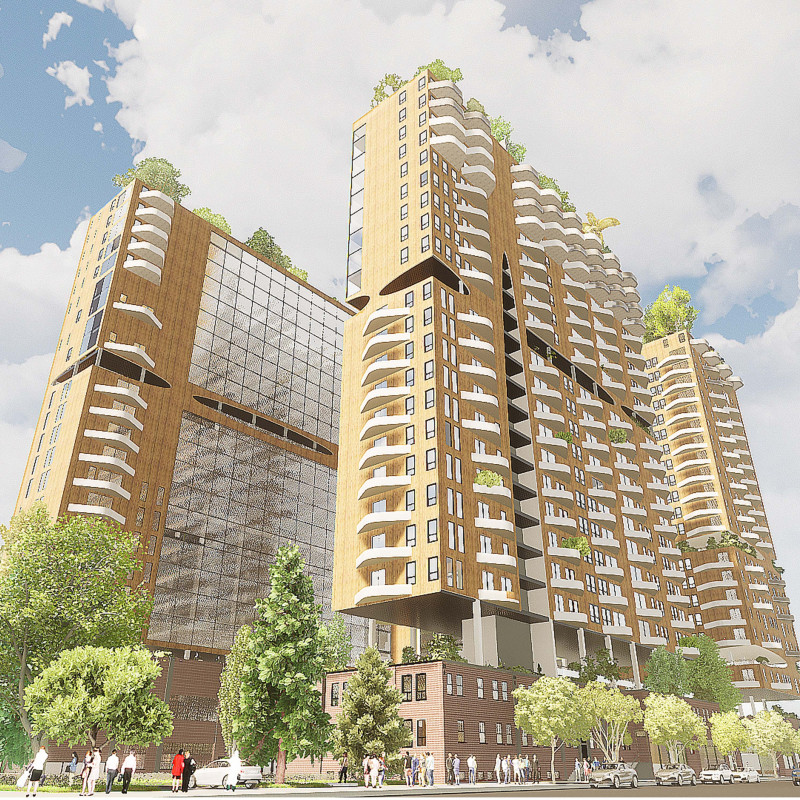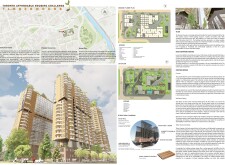5 key facts about this project
At its core, Timberwoods is designed to cater to a diverse demographic, combining various unit types to accommodate families, singles, and seniors. The project's strategic layout encourages interaction among residents through communal spaces, fostering a sense of community and belonging. The inclusion of shared amenities, such as gardens, recreation areas, and study spaces, enhances the communal lifestyle, which is increasingly important in urban settings where isolation can become a concern.
The design emphasizes a strong connection to the surrounding environment, utilizing extensive green spaces to soften the urban context. Timberwoods incorporates green roofs and terraces that not only provide recreational spaces for residents but also serve environmental functions, improving air quality and contributing to biodiversity. This biophilic approach effectively integrates architecture with the natural landscape, reflecting a modern understanding of urban ecology.
Material choice plays a vital role in the architectural expression of Timberwoods. The project utilizes a combination of concrete, steel, and wood, with careful attention to the properties of each material. Concrete forms the foundation and structural framework, offering strength and durability. Steel beams are employed for added support, enabling the design to reach greater heights while maintaining structural integrity. The innovative use of wood composite materials brings warmth to the aesthetic, enhancing the tactile experience of the living spaces while remaining environmentally conscious.
Architectural details significant to Timberwoods include the careful alignment of window placements, maximizing natural light while ensuring privacy for the residents. The façade treatment incorporates varied textures and colors that reflect the adjacent urban fabric, creating visual interest and harmony within the neighborhood. Emphasizing transparency and open spaces, the ground level features accessible entry points that connect residents to the surrounding streets and green areas, encouraging a fluid transition between indoor and outdoor environments.
Unique design approaches in Timberwoods include a focus on sustainability—not just in terms of buildings but also in the overarching strategy of community living. Water management systems are integrated into the landscape design, collecting rainwater for irrigation and reducing the overall environmental footprint of the development. Furthermore, the project incorporates energy-efficient systems and materials aimed at minimizing the long-term costs for residents while promoting a sustainable lifestyle.
Timberwoods stands as a testament to how thoughtful architectural design can address the pressing need for affordable housing without compromising aesthetics or functionality. It embodies a vision for the future of urban living, where community, sustainability, and comfort converge. The project's thoughtful layout, material selection, and integration with the natural environment culminate in a cohesive design that speaks to the needs of its residents and the aspirations of the broader urban context.
For more detailed insights into the architectural plans, sections, and designs of Timberwoods, readers are encouraged to explore the project presentation further. Engaging with the specifics of the architectural ideas can provide a deeper understanding of how this project strives to redefine urban living in Toronto through innovative and community-oriented design solutions.























