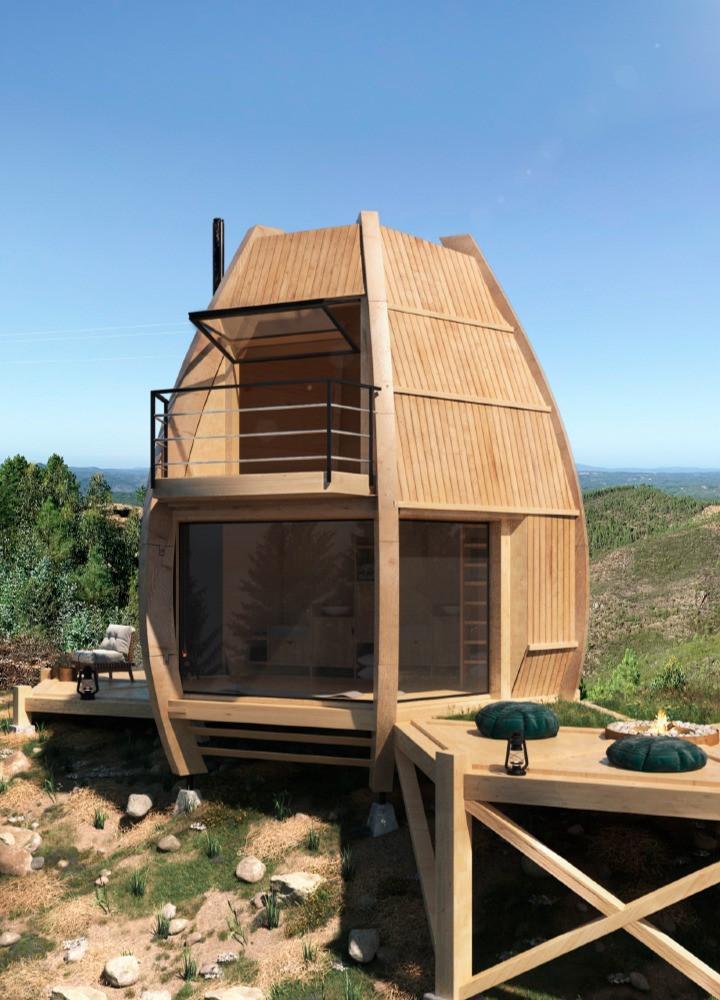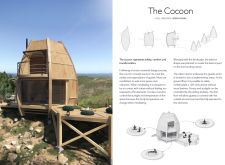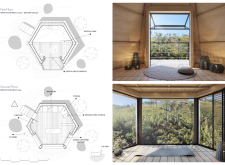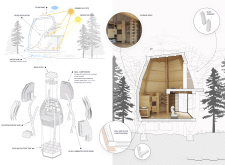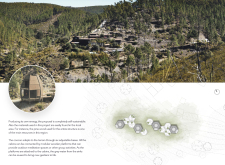5 key facts about this project
At its core, "The Cocoon" represents a thoughtful exploration of the relationship between architecture and nature. It is designed not only as a physical structure but also as a sanctuary that promotes relaxation and contemplation. The building's primary function is to provide an environment conducive to meditation and introspection, catering to individuals seeking solace and a deeper connection to their surroundings.
The architectural design showcases a two-level layout with distinct yet interconnected spaces tailored to support a variety of activities. The ground floor serves as a communal area, featuring essential facilities like washbasins and storage designed with a minimalist aesthetic that enhances functionality without overwhelming the senses. A focal point of this level is the fireplace, which adds warmth and serves as a natural gathering spot, inviting occupants to connect with one another.
Ascending to the first floor, visitors find a spacious meditation area characterized by its stunning 120-degree views, which are accentuated through strategically placed vertical bifold windows. This design decision invites ample natural light while also fostering a sense of openness, allowing occupants to engage fully with the surrounding landscape. The choice to incorporate sliding and rotating shutters further enhances user experience, providing control over light and privacy while maintaining the open feel of the space.
The project's implementation of natural materials plays a significant role in its overall design philosophy. The use of locally sourced pine wood for both the interior and exterior contributes to an aesthetically pleasing environment that radiates warmth. Exterior finishes include wood slats that not only provide visual appeal but also promote thermal insulation, ensuring comfort in various weather conditions. The metal roof reinforces the structure's durability, making it resilient to the elements while requiring minimal maintenance.
Sustainability is a prominent theme throughout "The Cocoon," reflecting contemporary architectural trends that prioritize environmental responsibility. The design incorporates solar power solutions and a rainwater harvesting system to reduce dependence on external resources. These sustainable practices are essential in creating a self-sufficient retreat that harmonizes with its natural surroundings. The thoughtful integration of cross-ventilation further supports energy efficiency by enhancing natural airflow, which reduces the need for artificial heating and cooling systems.
A particularly noteworthy aspect of this architectural project is its adaptability to various terrains. The adjustable base design allows "The Cocoon" to align with the natural contours of the land, minimizing its environmental impact while ensuring structural stability. This feature also opens up possibilities for future expansion, with the potential to connect multiple cabins through wooden pathways, thereby enriching the communal experience for users.
"The Cocoon" stands as a compelling example of how architecture can serve to enhance the human experience, prioritizing mental and physical well-being. Its design reflects a modern understanding of the interdependent relationship between structure and environment, demonstrating that thoughtful architecture can nurture both the individual and the community.
For those interested in delving deeper into this project, exploring architectural plans, sections, and various design aspects can provide a comprehensive understanding of its innovative approach to creating a mindful and meditative space. Engaging with the architectural ideas presented in "The Cocoon" may inspire new perspectives on the potential of architectural design to foster a harmonious relationship with nature and promote personal well-being.


