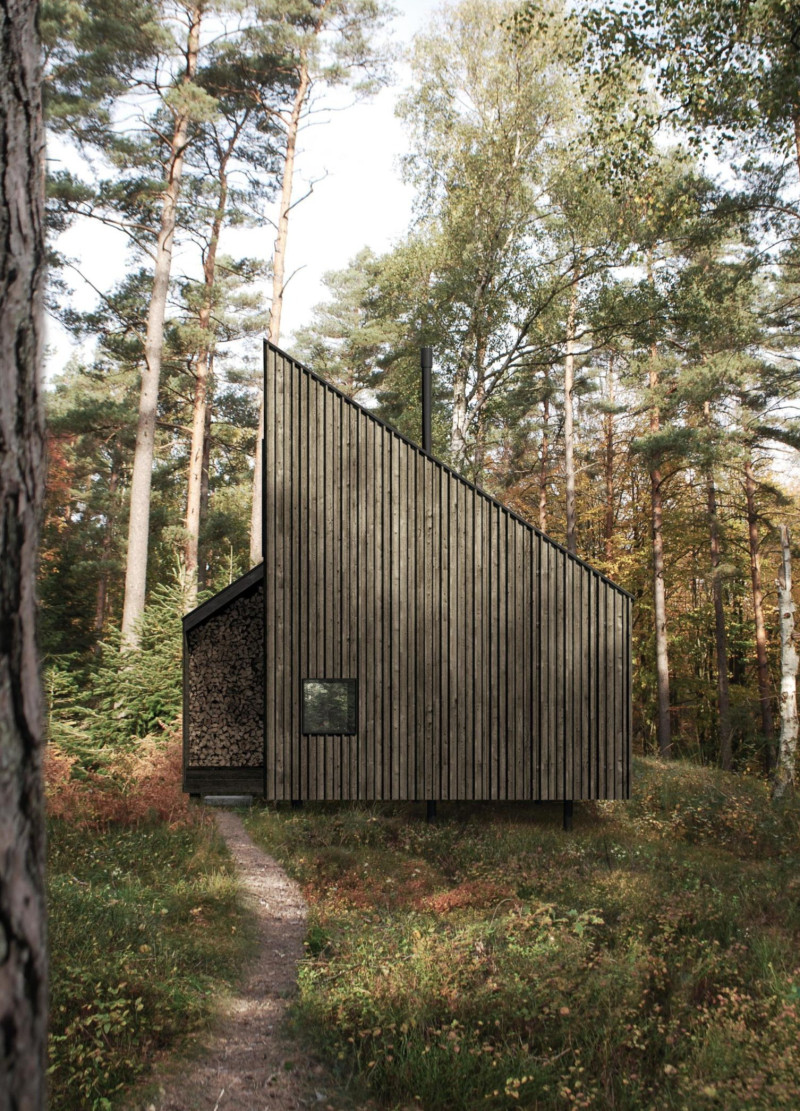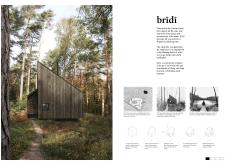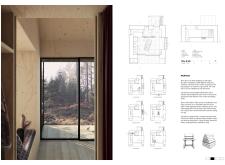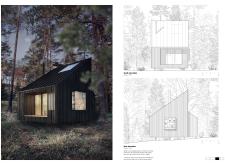5 key facts about this project
The design features a triangular roof that not only enhances the building's aesthetic profile but also facilitates effective water drainage, a critical aspect in forested areas. The cabin's exterior is predominantly clad in wood, reinforcing its organic presence within the landscape. Large glass windows are integrated throughout the design, providing expansive views of the forest and allowing natural light to penetrate the space. This choice fosters a direct connection with the outdoors, an essential aspect of the project’s intent.
The layout is thoughtfully arranged to maximize functionality while ensuring a seamless flow between spaces. Flexible areas are designed for various activities, from meditation to communal gatherings, allowing the occupant to adapt the environment to their needs. Built-in furniture helps maintain an uncluttered interior while harmonizing with the overall design.
Sustainability is woven throughout the project’s ethos. The use of eco-friendly materials, including insulating options, wood, and concrete, reflects a commitment to reducing environmental impact. Emerging trends in renewable energy integration are also considered, as provisions for solar panels suggest a forward-thinking approach to energy consumption in the design.
Architectural Response to Site
A key unique aspect of "Bridi" is its architectural response to the site. The design not only respects the existing natural features but also actively enhances the occupant's experience of nature. Outdoor spaces are strategically positioned to provide areas for contemplation and interaction with the forest surroundings, allowing for a holistic experience. These terraces extend the living space, inviting the outside in and serving as unobtrusive observation points for enjoying the natural beauty.
The cabin pays homage to traditional Latvian architecture while introducing modern elements that align with contemporary lifestyles. This blend of old and new encourages occupants to reflect on their relationship with history and the natural world, fostering a sense of place and belonging.
Materiality and Detail
The materials used in the construction of "Bridi" are selected not only for their aesthetic qualities but also for their environmental performance. The predominant use of wood reflects traditional building practices while ensuring a low carbon footprint. Concrete provides durability and strength, while metal accents offer a modern touch that contrasts with the warmth of the wood. The careful selection of insulating materials enhances the building's energy efficiency and thermal comfort, addressing contemporary concerns regarding sustainability.
Overall, "Bridi" represents a calm, reflective space that merges architecture with nature, providing a functional retreat that embodies modern sustainable practices. For those interested in exploring the intricacies of this project, reviewing architectural plans, sections, and designs will yield further insights into its thoughtful conception and execution.


























