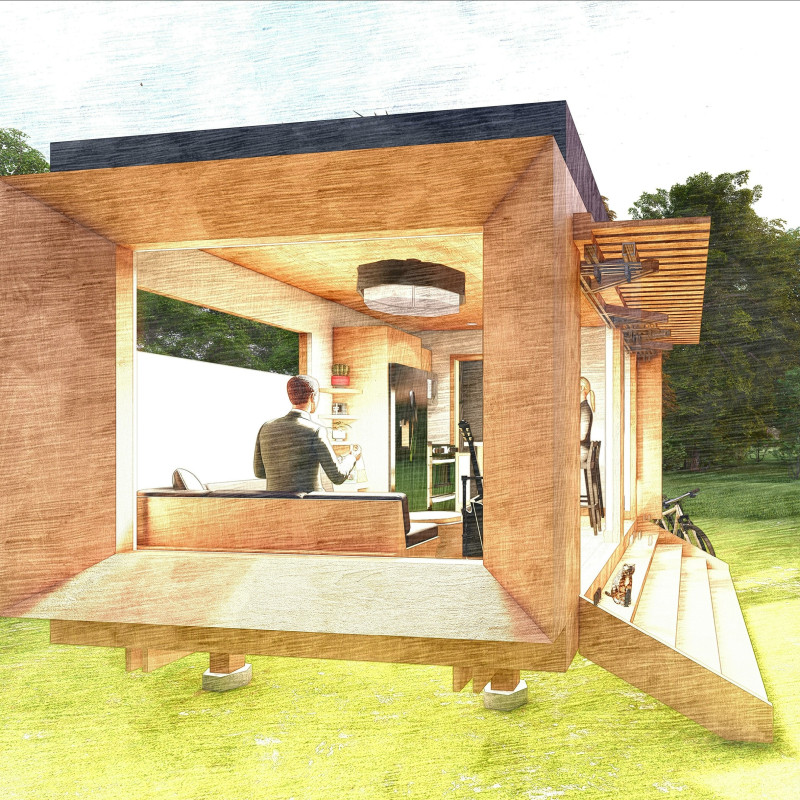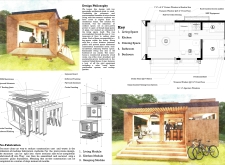5 key facts about this project
The primary function of the micro-home is to provide an adaptable living space conducive to modern lifestyles. Its design includes distinct areas for living, cooking, and sleeping, each carefully crafted to ensure that functionality does not compromise comfort. The layout emphasizes fluid movement between spaces, achieved through an open-plan configuration that allows natural light to pervade the interior. Large glass doors serve as a key feature, creating a seamless connection between the interior and the outdoor environment. This design approach not only enhances the living experience but also blurs the lines between inside and outside, encouraging occupants to engage with their surroundings.
Important elements of the micro-home include its modular design, which facilitates rapid construction and adaptability to various site conditions. Each module—comprising the living area, kitchen, and sleeping quarters—can be prefabricated and assembled on-site, significantly reducing construction time and waste. This modular approach not only allows for flexibility in design but also aligns with contemporary sustainability goals, showcasing a commitment to efficient resource use.
Construction materials have been carefully selected to support the overall ethos of the project. The use of Western Red Cedar, known for its durability and low environmental impact, contributes to both the aesthetic and functional aspects of the design. Cedar cladding not only provides natural weather resistance but also enhances the home's visual appeal with its warm tones and textures. The interior incorporates gypsum board and plywood, chosen for their cost-effectiveness and ease of installation. Additionally, the roof is designed with an EPDM membrane, ensuring protection against environmental elements while remaining resource-efficient. The structural components, including softwood framing and 10-inch roofing joists, further exemplify a balance between strength, practicality, and sustainability.
One of the unique design approaches of this micro-home is its focus on creating an outdoor living space that rivals the indoor experience. The expansive glass doors open directly to a terrace or garden area, allowing residents to fully embrace nature without sacrificing living comfort. This emphasis on outdoor utility distinguishes the micro-home from more traditional residences, which often segregate indoor and outdoor spaces. By prioritizing this integration, the design fosters an environment where occupants can enjoy the benefits of nature, whether for relaxation, gatherings, or simply as an extension of their living area.
Overall, this architectural project stands as a testament to the evolving needs of modern occupants and the shifting paradigms within the field of design. It offers a cogent example of how innovative architectural ideas can address contemporary challenges related to housing shortages and environmental sustainability. The micro-home not only exemplifies efficiency and modern living but also promotes an eco-conscious lifestyle that is becoming increasingly relevant today. For further insights into the design and functionality of this remarkable micro-home, readers are encouraged to explore its architectural plans, architectural sections, and architectural designs to appreciate the full breadth of its thoughtful execution. This project promises to inspire future explorations in efficient living spaces and sustainable architecture.























