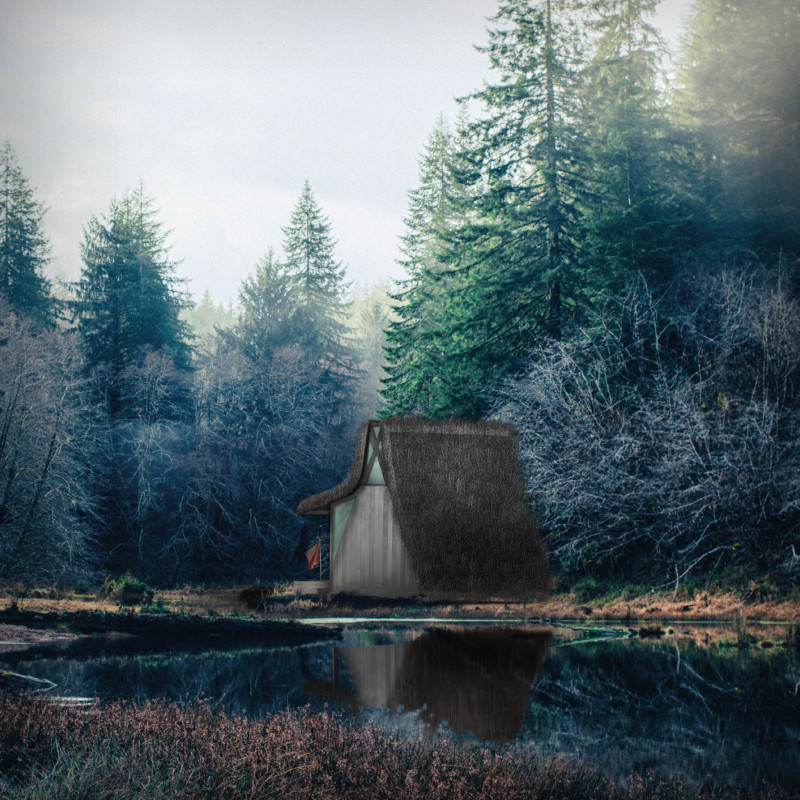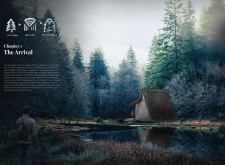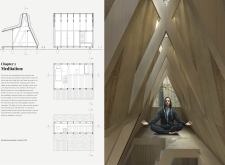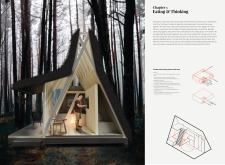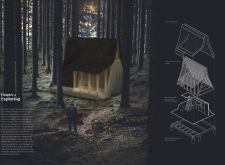5 key facts about this project
Functionally, the cabin is divided into several distinct but interconnected spaces, each purposed to foster engagement with nature and personal reflection. The initial entry point offers a warm welcome, inviting occupants to transition from the outside world into a more mindful state. This seamless flow from the exterior to the interior reflects the overarching philosophy of the design, which emphasizes transparency and accessibility.
One of the pivotal features of the cabin is its steeply pitched roof, a design choice that is both aesthetic and practical. This roof not only echoes traditional Nordic architecture but also provides functional benefits such as snow shedding, thereby integrating the structure effectively with its climate and geographical location. The choice of local materials—primarily Scots Pine and spruce—ensures that the project is not only sustainable but also contextually relevant. By utilizing timber that is readily available in the surrounding environment, the design minimizes its carbon footprint and highlights a commitment to using renewable resources. The cabin’s thatched roof further enhances its sustainability by providing excellent insulation while celebrating local architectural craftsmanship.
Inside, the architecture continues to promote a sense of tranquility and well-being. The high ceilings and expansive windows invite natural light, while also framing views of the surrounding foliage. This intentional design blurs the line between indoors and outdoors, allowing nature to become an integral part of everyday life within the cabin. The spaces are thoughtfully arranged to accommodate various activities: meditation, cooking, and exploration, each designed to evoke a different experience while maintaining a consistent feel of unity with the environment.
A particularly innovative element within the cabin's design is the Rocket Mass Heater, which showcases a modern approach to heating while maintaining a low environmental impact. This system enhances the comfort of the living spaces, ensuring they remain warm and inviting throughout the changing seasons. Additionally, the use of wood-clad interiors contributes to an overall ambiance of warmth and coziness, reinforcing the idea that the cabin is not merely a structure, but a refuge from the outside world.
The incorporation of flexible spaces emphasizes adaptability, allowing users to forge their own experiences. Whether engaging in quiet reflection, sharing a meal, or exploring the natural surroundings, the design encourages interaction—among occupants, with the environment, and even within oneself. This holistic approach further solidifies the cabin's role as a retreat designed for personal growth and rejuvenation.
What sets this project apart are not only its unique architectural elements but also its underlying intention. The cabin represents a thoughtful response to the contemporary human need for reconnection with nature. By providing a space that is not only functional but also reflective of a deeper narrative of sustainability and mindfulness, the design invites users to embrace an enriched lifestyle.
To gain further insights into the architectural plans, sections, and design ideas, readers are encouraged to explore the project presentation, where various aspects of this thoughtful architectural endeavor are laid out in detail. This exploration promises to reveal the intricate relationship between the design and its natural context, highlighting the careful consideration inherent in this architectural project.


