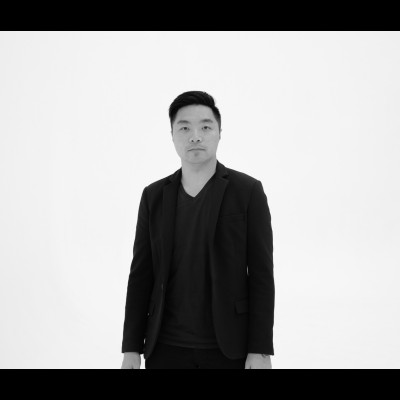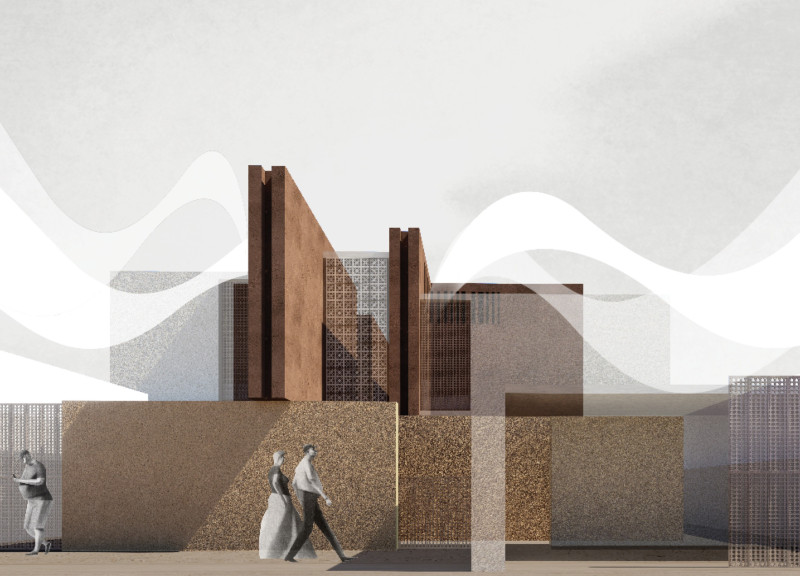5 key facts about this project
Upon entering the project, visitors are greeted with an open, inviting layout that encourages exploration and socialization. The central atrium serves as the heart of the structure, featuring soaring ceilings and abundant natural light that filter through large windows. This design choice not only enhances the aesthetic appeal but also creates a welcoming atmosphere where occupants can feel connected to the surrounding environment. The layout is strategically organized around this central space, ensuring that all functional areas are easily accessible, promoting fluid movement throughout the building.
The materiality of the project is equally noteworthy, with a careful selection of local materials that harmonize with the geographic characteristics of the site. The facade incorporates a mix of natural stone and sustainable wood, creating a balance between durability and warmth. The use of glass elements allows for visual transparency, blurring the lines between indoor and outdoor spaces and fostering a connection to nature. This thoughtful application of materials enhances the building’s environmental performance while also providing an aesthetic that is both modern and timeless.
One of the unique design approaches taken in this project is the incorporation of green spaces into the architectural framework. Roof gardens and vertical landscaping not only contribute to the aesthetic quality of the design but also serve ecological functions, helping to manage rainwater, reduce urban heat, and promote biodiversity. These elements reflect a growing trend in architecture that prioritizes sustainability and the integration of natural features within urban environments.
Moreover, the design thoughtfully considers various user experiences, accommodating diverse activities and events. Flexible spaces allow for both small gatherings and larger community events, demonstrating a commitment to versatility in design. The use of movable partitions creates adaptable environments that can respond to the changing needs of users throughout the day. This focus on flexibility ensures the project remains relevant and functional over time, accommodating the evolving dynamics of community life.
The lighting design further enhances the architectural experience, with an emphasis on natural light during the day and carefully curated artificial lighting that adds warmth and intimacy as daylight fades. By maximally utilizing daylighting, the design reduces reliance on artificial lighting, promoting energy efficiency and contributing to a healthier indoor environment.
The architectural ideas embedded in this project transcend mere aesthetics; they speak to a larger narrative of community, sustainability, and modern living. The dialogue between the building and its environment creates spaces cherished by residents and visitors alike. The thoughtful design choices not only meet functional needs but also elevate the user's experience, fostering a sense of belonging and connection among people.
To delve deeper into the architectural plans, architectural sections, and detailed architectural designs that define this project, readers are encouraged to explore the comprehensive project presentation. This exploration will provide further insights into the innovative concepts and thoughtful execution that characterize this distinctive architectural endeavor.


 Pasun Pathan,
Pasun Pathan,  Sorakit Kitcharoenroj
Sorakit Kitcharoenroj 























