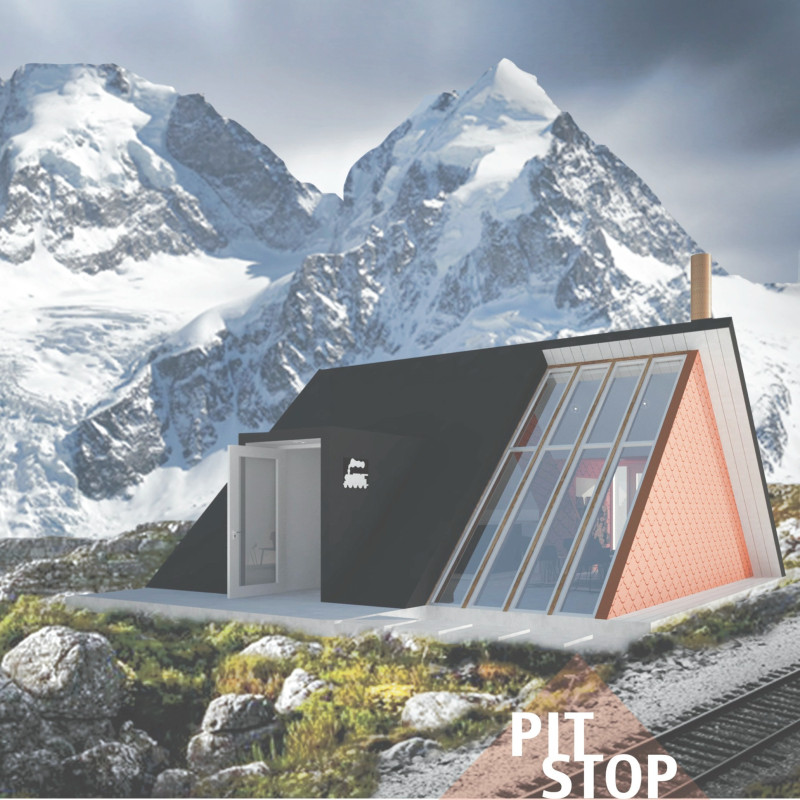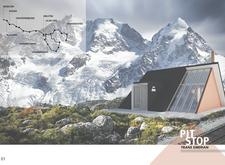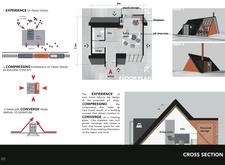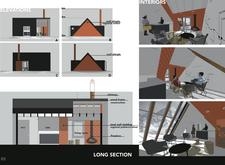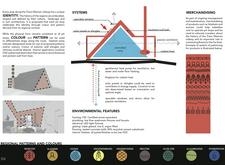5 key facts about this project
At the core of this architectural project is the concept of connectivity. The architects have employed spatial organization techniques that promote movement and interaction among users. By creating fluid transitions between indoor and outdoor spaces, the design enhances the user experience and fosters a sense of community. This seamless integration is particularly evident in the layout, where communal areas are strategically positioned to invite collaboration and engagement.
The building materials chosen for the project reflect a commitment to sustainability and aesthetic integrity. A mix of concrete, glass, steel, and wood is employed not only for their durability and structural capabilities but also for their visual harmony. Concrete forms the backbone of the structure, providing necessary strength and stability, while expansive glass facades foster transparency and natural light, fostering an uplifting atmosphere inside. The use of steel adds a modern touch, allowing for innovative design elements that can accommodate expansive spaces without compromising on structural integrity. Additionally, wood accents bring warmth and a natural element to the design, bridging the gap between the built environment and surrounding nature.
The architectural design incorporates sustainable practices that promote energy efficiency and environmental harmony. The orientation of the building is deliberately aligned to maximize natural light and minimize energy consumption. Roof overhangs and shading devices are integrated into the design to mitigate solar gain, thereby reducing reliance on artificial cooling systems. Rainwater harvesting systems are also included, supporting the project’s sustainability objectives while nurturing the surrounding landscape.
One of the unique aspects of the project is its approach to landscape integration. Rather than viewing the building as a solitary object, the architects have designed the surrounding landscape to be an extension of the architecture itself. Native plants and trees are thoughtfully incorporated, providing ecological benefits while also enhancing the aesthetic appeal. This consideration for landscaping not only promotes biodiversity but also creates inviting spaces where users can engage with nature, reinforcing the project's connection to its environment.
The interior spaces are crafted with a focus on flexibility and user-centric design. The layout accommodates diverse functions, from collaborative workspaces to quiet zones, catering to various user needs. This adaptability is essential in promoting the building’s role as a community hub, where activities can shift and evolve based on the requirements of its users. Careful attention is paid to acoustic treatment and material choices within these spaces to ensure comfort and functionality, further enhancing the user experience.
Lighting plays a vital role in the project, both in its function and aesthetic appeal. Natural light is maximized through carefully placed windows and skylights, promoting a connection to the outside while reducing the need for artificial lighting during the day. Artificial lighting is meticulously designed to complement the architecture, providing functionality while also creating a welcoming ambiance during evening hours.
This architectural project stands as a testament to thoughtful design, elevating everyday functionality through a lens of innovation and community focus. By prioritizing connection—both between people and with nature—the architects have created a space that is not only visually appealing but also profoundly engaging. This initiative showcases how architecture can serve as a catalyst for social interaction and community development.
For those interested in delving deeper into this architectural design, it is encouraged to explore the architectural plans, architectural sections, and architectural designs to fully appreciate the nuances and details that underscore this project’s significance. The exploration of architectural ideas presented within will provide further insights into the design philosophy and outcome.


