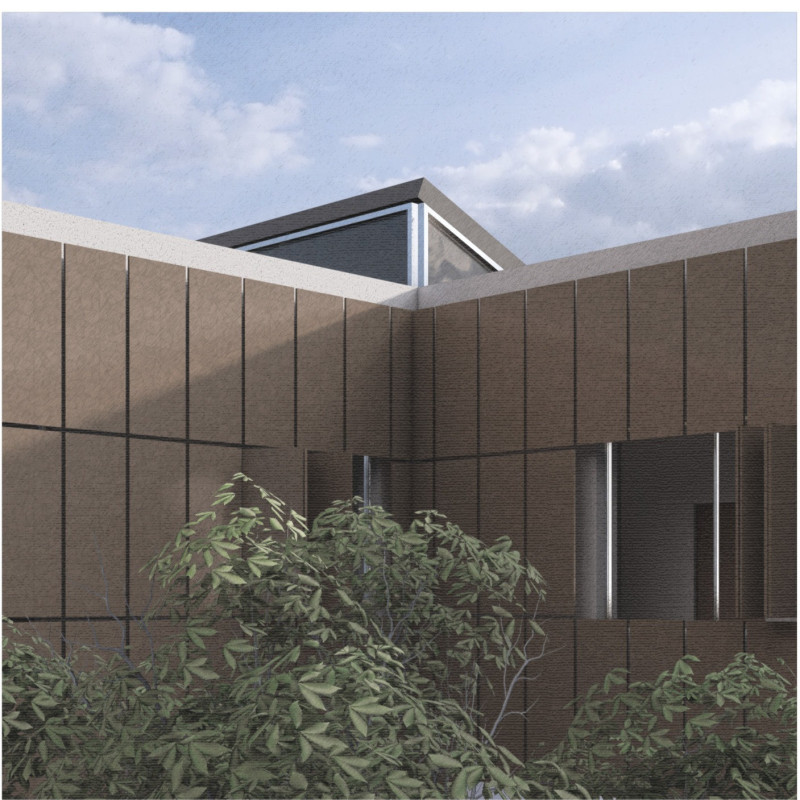5 key facts about this project
At its core, the architecture serves multiple functions, catering to the needs of its users while also becoming a focal point in the community. The layout is meticulously planned to optimize workflow and interaction among spaces, ensuring that each area serves its purpose efficiently. This thoughtful consideration of user experience is evident in the arrangement of spaces, from communal areas that encourage social engagement to quiet nooks that provide opportunities for solitude and reflection.
The project incorporates a range of materials that highlight the commitment to sustainability and local craftsmanship. Predominantly, the use of reclaimed wood serves not only as a structural element but also as a means to connect with the past, evoking a sense of continuity with the historical context from which this project emerges. Complementing the wood are elements such as concrete and steel, which provide durability and a modern aesthetic. The careful selection of materials embodies an approach that values ecological responsibility, with an emphasis on durability and low environmental impact, without sacrificing design integrity.
One of the notable design approaches is the emphasis on natural light. Large windows and strategically placed openings are thoughtfully designed to maximize natural illumination throughout the day. This design decision not only enhances the visual appeal of the interiors but also contributes to the overall energy efficiency of the building. The integration of passive ventilation systems further reinforces this commitment to sustainability, allowing for improved air quality and comfort without mechanical intervention.
The architectural forms employed in the project are characterized by clean lines and a minimalist approach that ensures a timeless quality. This simplicity is not merely aesthetic; it serves a functional purpose, allowing for easy maintenance and long-term usability. The design elements work together harmoniously, creating a cohesive appearance that speaks to the project’s purpose while respecting its environmental context.
Moreover, the project invites a dialogue between indoor and outdoor spaces. Thoughtfully landscaped areas blur the boundaries of the building, encouraging occupants to engage with nature. This connection not only enriches the user experience but also enhances the aesthetic value of the design, contributing to a holistic understanding of architecture as a relationship between built and natural environments.
In terms of unique architectural ideas, this project stands out for its innovative use of space. The design embraces flexibility, allowing for future adaptations without major structural changes. This foresight ensures that the project will remain relevant and functional as needs evolve over time. Furthermore, incorporating local cultural elements into the design reflects a deep respect and acknowledgment of the community, creating a sense of place that resonates with both residents and visitors.
Overall, this architectural project represents a thoughtful blend of functionality, sustainability, and aesthetic appeal. It serves as a noteworthy example of how contemporary design can honor historical contexts while meeting modern demands. For those interested in understanding the intricacies of this project, a closer examination of the architectural plans, architectural sections, and architectural designs will provide further insights into the innovative solutions and detailed craftsmanship involved. This exploration promises to deepen appreciation for the project as a significant addition to the architectural landscape.


 Edoardo Carucci
Edoardo Carucci 























