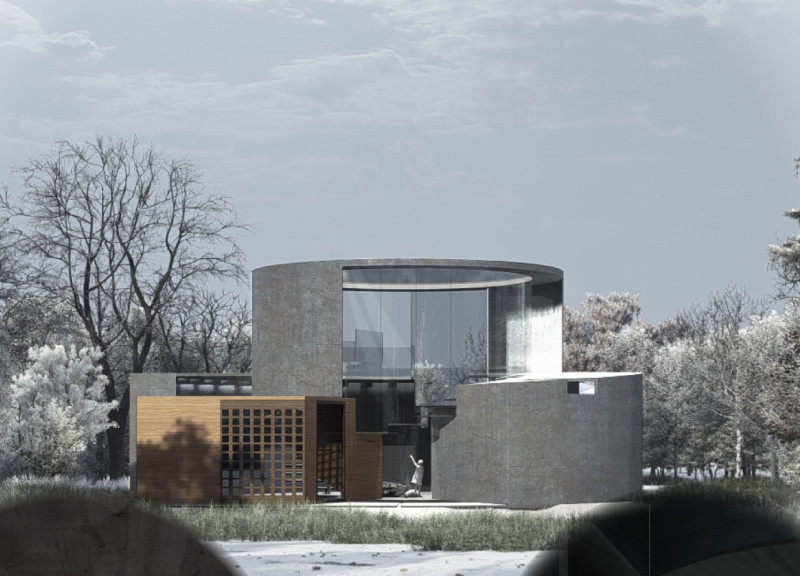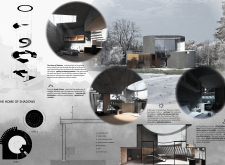5 key facts about this project
Located in a vibrant urban center, the project serves as a multifunctional space aimed at fostering community interaction while providing individual privacy. The architecture harmonizes with its surrounding environment, drawing inspiration from the typical characteristics of the region. This is evident in the choice of materials and the overall form of the structure, which echoes the rhythm and texture of neighboring buildings while introducing contemporary interpretations.
One of the defining aspects of the project is its commitment to sustainability. The design incorporates environmentally friendly materials, such as reclaimed wood, low-emission glass, and natural stone, all of which contribute to the building's energy efficiency and reduced ecological footprint. The use of these materials not only minimizes resource consumption but also enhances the sensory experience within the spaces. Each selected material carries its own narrative, telling a story of locality and durability, which ultimately aligns with the project's overarching philosophy of responsible architectural design.
Spatial organization stands as a key component of the design. The layout emphasizes an open floor plan that encourages a fluid transition between different areas, enhancing the sense of community within the building. Natural light floods the interiors through strategically placed windows and skylights, providing an uplifting ambiance that promotes well-being. This thoughtful arrangement is bolstered by a series of communal spaces, such as gardens and lounges, designed to foster social interaction among residents and visitors alike. Private spaces are carefully delineated to provide sanctuary when needed, yet they remain connected to the communal ethos of the building.
The project also embraces a unique architectural language, characterized by clean lines and a minimalist aesthetic that reflects contemporary design values. This simplicity does not erase personality; rather, it enhances the elegance of the structure, allowing the interplay of light and shadow to become a principal design feature. The façade showcases a combination of textures – smooth surfaces alongside rough-hewn materials – which create visual interest and depth. These design choices demonstrate a profound understanding of context, modernity, and materiality, a hallmark of thoughtful architectural practice.
A pivotal element of the design is its engagement with the outdoor environment. Balconies and terraces extend the living spaces into the natural surroundings, encouraging occupants to connect with nature while providing stunning views of the urban landscape. The incorporation of green roofs and vertical gardens not only contributes to the aesthetic of the project but also enhances biodiversity and promotes a microclimate that is beneficial for both residents and wildlife. This biophilic design strategy aligns with contemporary architectural trends that prioritize ecological harmony.
Furthermore, the project thoughtfully incorporates technology into its systems. Smart home features are seamlessly integrated, allowing for a high level of efficiency and convenience for residents. From energy management to enhanced security systems, technology is utilized to improve living standards without being overly intrusive.
Ultimately, this architectural design project exemplifies a cohesive vision that balances contemporary needs with environmental responsibility. Its careful consideration of materials, thoughtful spatial planning, and integration of technology come together to create a compelling narrative about modern living. Readers interested in exploring the nuances of this project further are encouraged to review the architectural plans, architectural sections, and architectural ideas presented, which provide deeper insights into the various elements that contribute to its design outcomes. Engaging with these resources will enhance understanding of how architectural practice can respond effectively to both human and environmental needs in urban settings.























