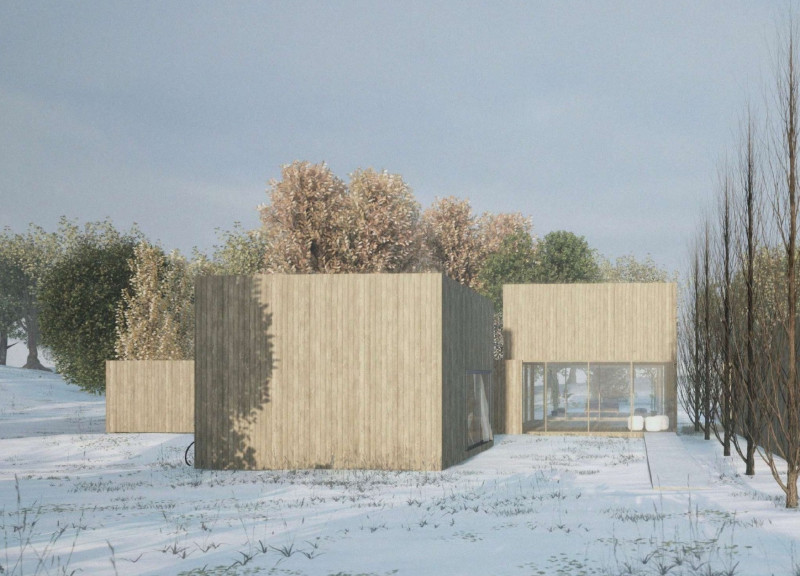5 key facts about this project
The architectural design centers around minimalism, utilizing pure geometric forms that establish a sense of order and harmony within the structure. The arrangement of volumes within the project is both deliberate and functional, creating areas that cater to various aspects of daily life. By prioritizing the individuality of each space, the design enables both communal interaction and personal retreat, striking a balance essential for modern living. The carefully considered layout facilitates smooth flow and accessibility, encouraging occupants to explore their environment freely.
A significant element of the Namaste House is its materiality. Wood, concrete, glass, and reflective glass are harmoniously integrated, creating a tactile and visually appealing ambiance. The warmth of wooden elements provides an inviting atmosphere, showcasing the natural beauty of the materials used. Concrete serves as a robust structural element, instilling durability and promoting longevity, while expansive glass panels dissolve the boundaries between the interior and the outdoor landscape. This design choice not only enhances natural light penetration but also emphasizes the connection with the surrounding environment, inviting nature into the living spaces.
The unique design approach of the Namaste House is evident in its commitment to introspective spaces and the promotion of mental wellness. Specialized areas within the home prioritize quiet reflection and meditation, encouraging residents to engage in personal practices of mindfulness and gratitude. The architecture integrates pathways that guide inhabitants through the various zones, ensuring that every journey within the house is purposeful and contemplative. This thoughtful navigation fosters exploration while allowing for moments of solitude and connection with nature.
Architectural plans and sections provide further insight into the practical layout and functional interrelations present within the project. The documents reveal how spaces are configured to maximize utility and comfort while maintaining a cohesive visual language. Each room is designed with attention to detail, ensuring that every interaction within the space feels intentional. The integration of communal and private areas fosters a sense of community among residents while respecting individual needs for privacy.
Emphasizing architectural integrity, the Namaste House highlights sustainable practices that enhance the living experience. The selection of environmentally friendly materials and the incorporation of natural light demonstrate a commitment to ecological considerations in contemporary architecture. This thoughtful approach to design reflects a growing awareness of the relationship between buildings and the environment.
In summary, the Namaste House project embodies a modern aesthetic that prioritizes simplicity, connection, and introspection through its architectural choices. The use of natural materials, mindful layouts, and interactive spaces reinforces the overall intent of fostering well-being. The architectural designs convey a deep appreciation for the interplay between human experience and nature. To gain a more comprehensive understanding of this project, including its architectural plans, sections, and innovative ideas, readers are encouraged to explore the project presentation for further details.


























