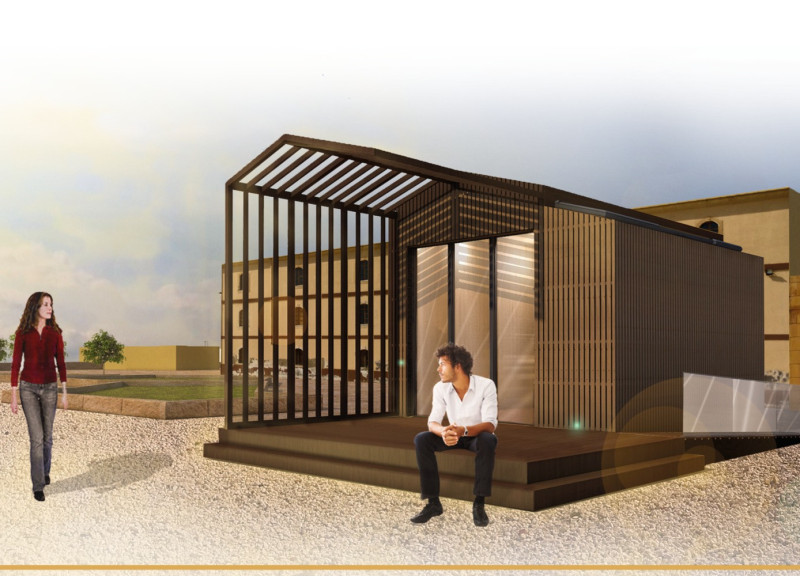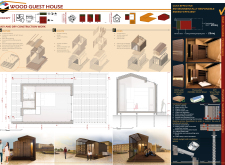5 key facts about this project
Modular and Flexible Design
A defining characteristic of the Wood Guest House is its modular design framework, composed of three basic modules labeled A, B, and C. This modularity allows for various spatial combinations aimed at enhancing usability and adaptability in response to different occupancy needs. The use of durable materials, such as Wood Plastic Composite (WPC) and CROSS-LAM wood, combines strength with aesthetic appeal. These materials not only contribute to the structural integrity of the guest house but also align with the overall goal of sustainable architecture by reducing the environmental footprint.
Furthermore, the guest house employs a foundation system utilizing concrete screw foundations to ensure stability while allowing for easy installation and removal, which is essential for temporary or mobile applications. The design includes a roof that accommodates climatic loads and integrates features like skylights, which enhance natural lighting and ventilation.
Sustainability and Energy Efficiency
Sustainability is integral to the Wood Guest House's design, realized through innovative insulation and energy management systems. The structure incorporates high-performance insulation materials, such as Polyisocyanurate (PIR) board and mineral wool, that optimize thermal performance and minimize energy consumption. This enables the guest house to maintain comfortable interior conditions with reduced reliance on mechanical heating and cooling systems.
Additionally, the project includes features for renewable energy generation, such as photovoltaic panels. These elements allow the guest house to harness solar energy, reinforcing its commitment to reducing carbon emissions and promoting self-sufficiency. The design further emphasizes air quality and comfort through an integrated ventilation system equipped with horizontal baffles, facilitating effective airflow throughout the space.
Materiality and Aesthetic Integration
The material choices in the Wood Guest House exemplify a dedication to both function and aesthetic coherence. The exterior is clad in vertical WPC, which not only provides water resistance but also enhances the visual texture of the building. Inside, wood paneling and visible CROSS-LAM elements create a warm and inviting atmosphere, contributing to the overall user experience.
The compact layout optimizes spatial efficiency, allocating 25 square meters for shared living and working spaces. This consideration allows for functional use of space while maintaining a balance between privacy and community engagement. Unusual for many contemporary designs, the project prioritizes both utility and the natural aesthetics of its materials.
Explore Further
The Wood Guest House stands out in the architectural landscape for its modular approach, sustainability, and effective use of materiality. For those interested in delving deeper into the project, consider reviewing the architectural plans, sections, and detailed designs. These resources provide valuable insights into the myriad architectural ideas that define this project and elucidate its practical applications in contemporary architecture.























